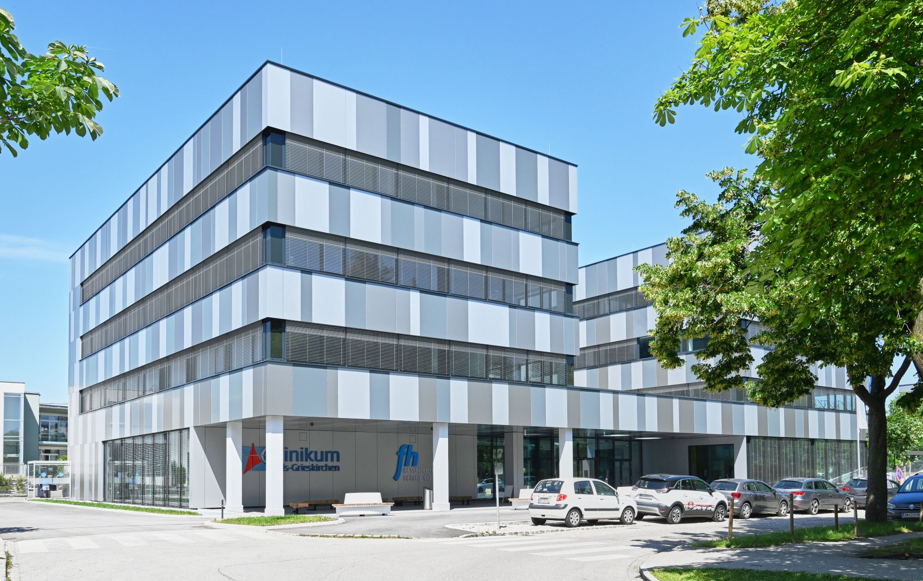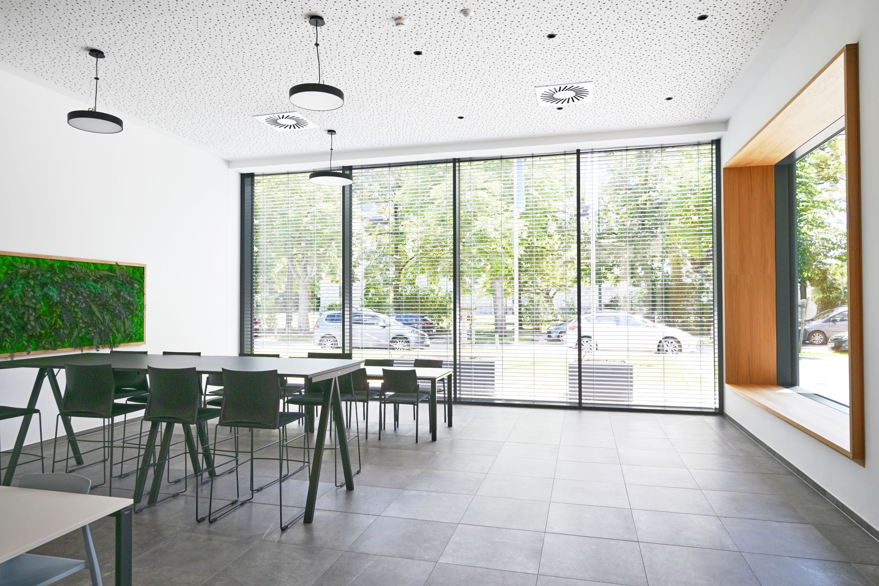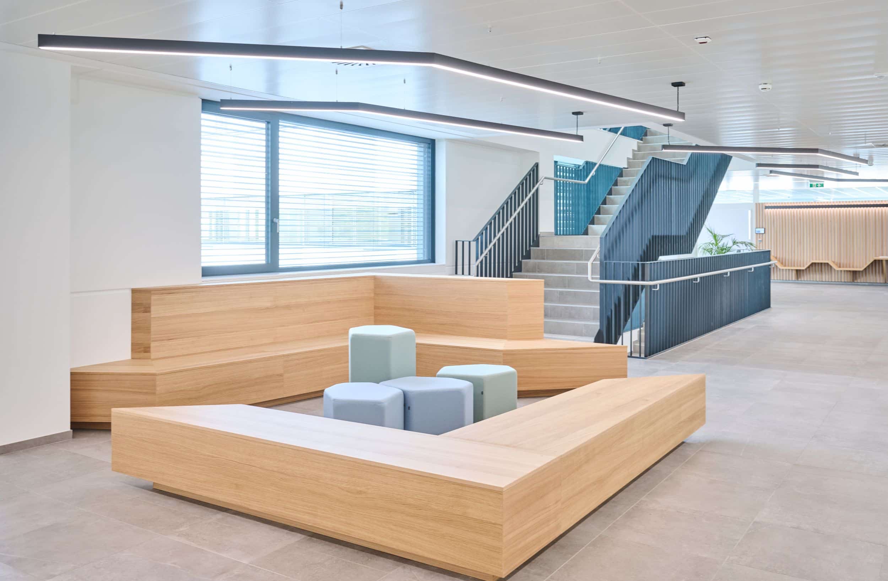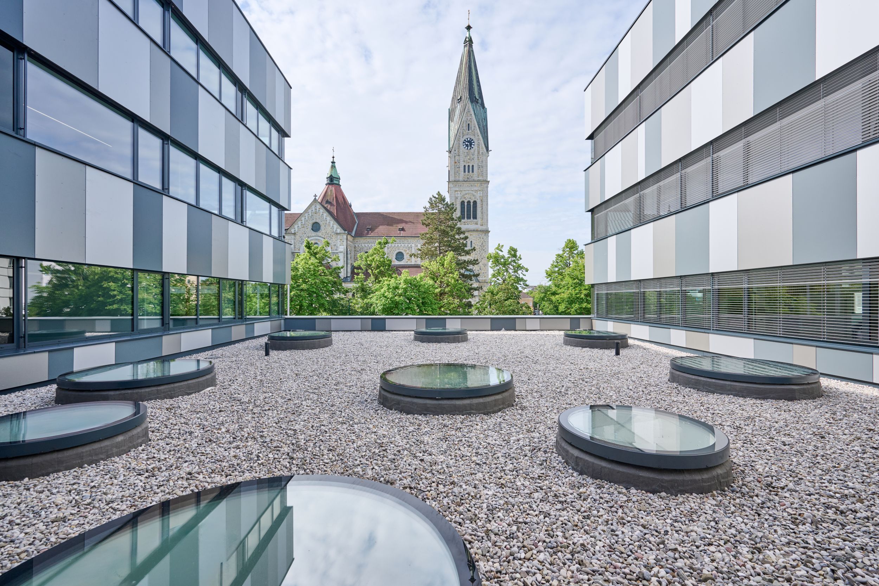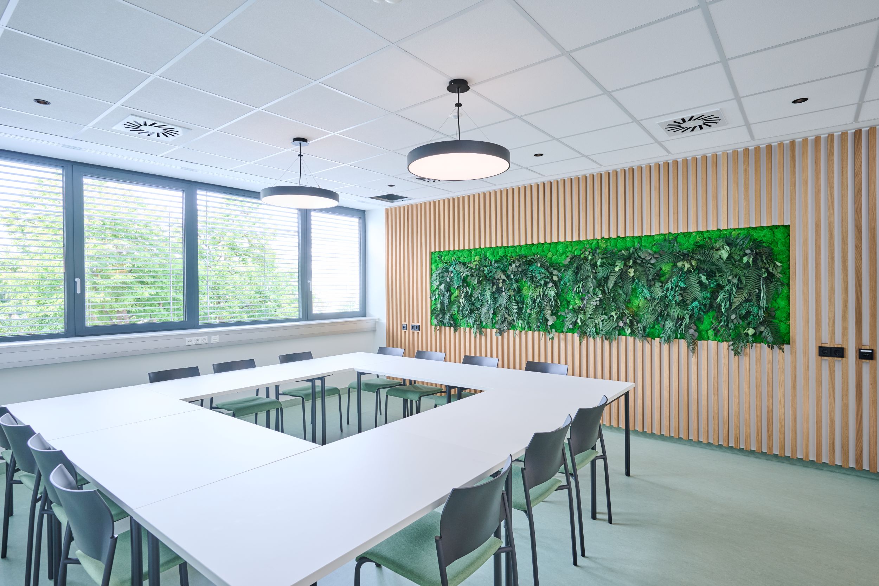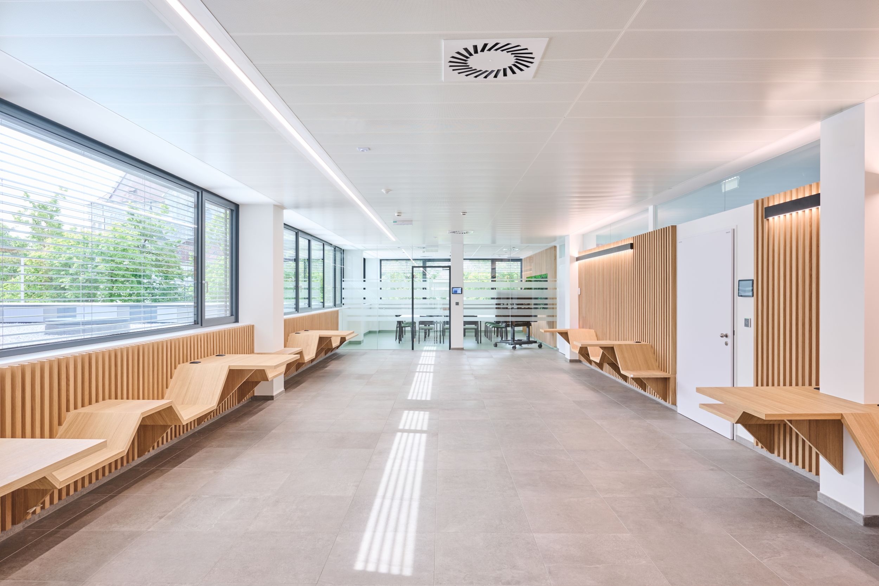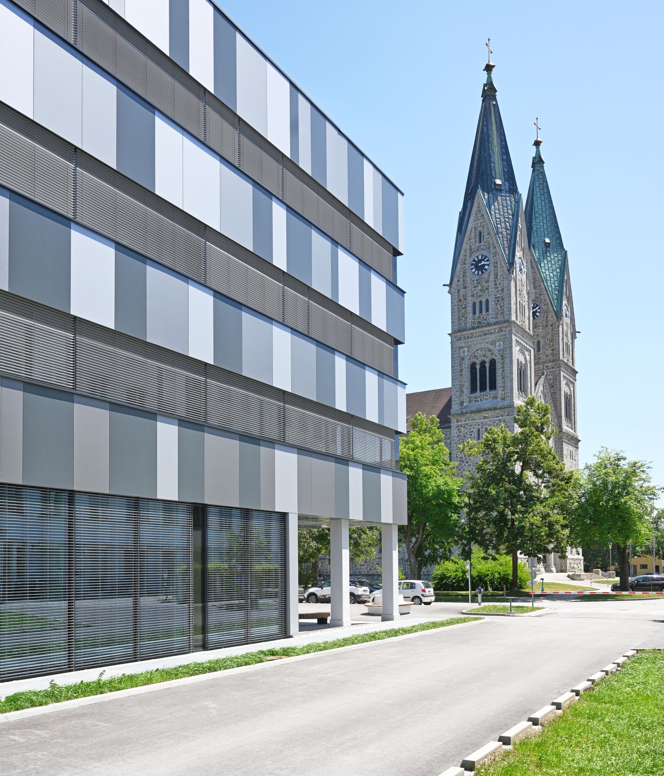Health Campus, Wels-Grieskirchen Hospital
Project Details
Client
- Klinikum Wels-Grieskirchen GmbH
Facts
- Location: Wels
- Project duration: 2022 – 2025
- Total Area: 9.400 m²
- Investment: 24 Mio. Euro
DELTA Services
- Architecture
- Planning
- Tendering
- Construction Supervision
- Project Control
Photos: Thomas Lechner
Special Facts
- Light-flooded rooms with light strips and windows
- Generous views inside and outside
- A single staircase as a deliberately placed therapeutic element
- Two large, flexible lecture halls for 80 people each
- Modern library with quiet areas for concentrated work or group learning
- State-of-the-art media technology and flexible furniture for different teaching formats
- Numerous meeting areas for exchange and social learning
- Open to the adjacent park and green space
- Further aspects: PV system, underground parking garage (less sealed parking spaces on the site), expandability of the building for future developments
