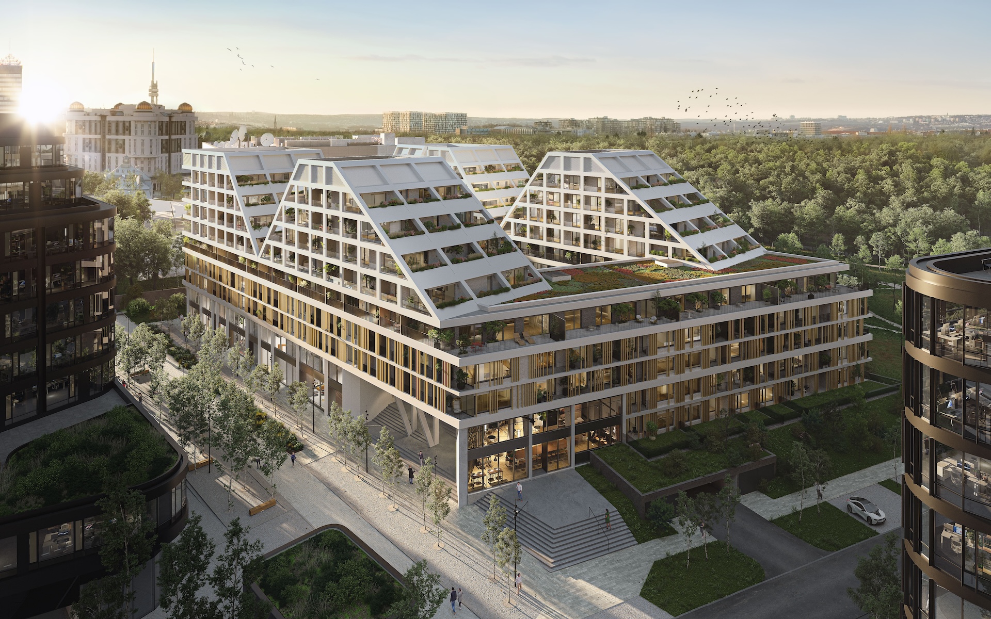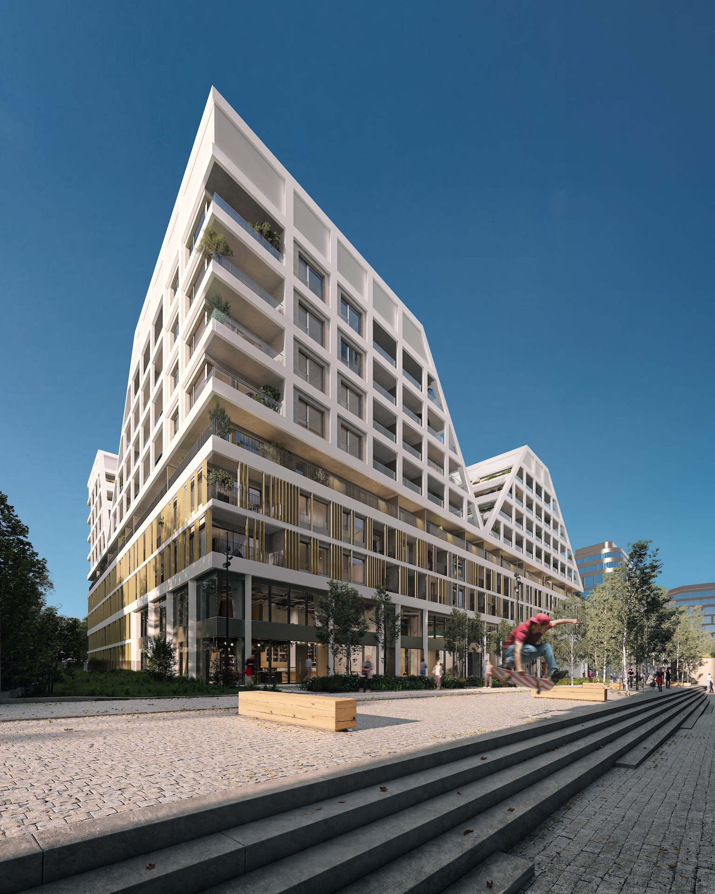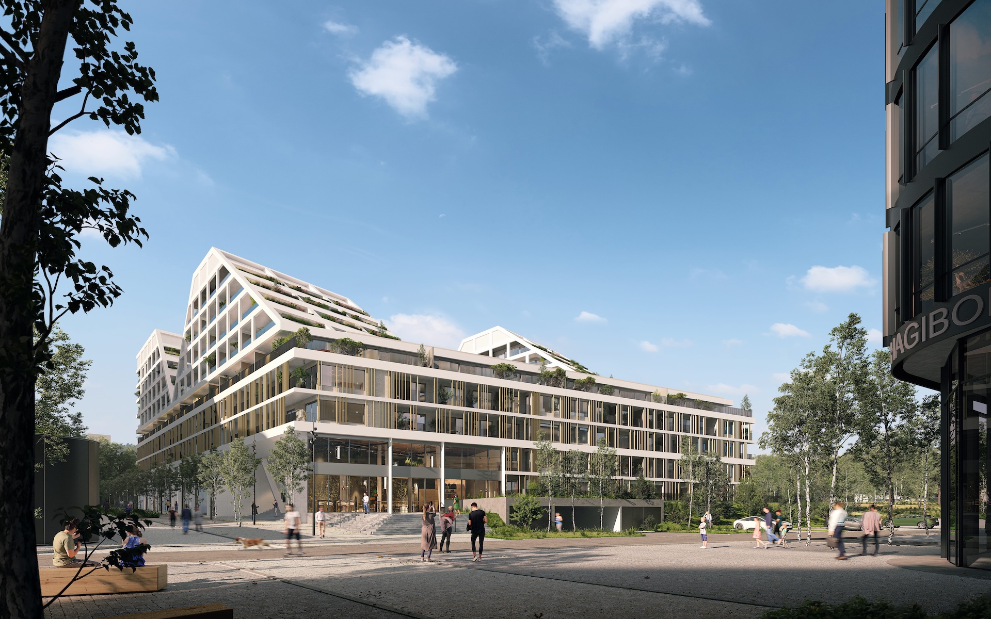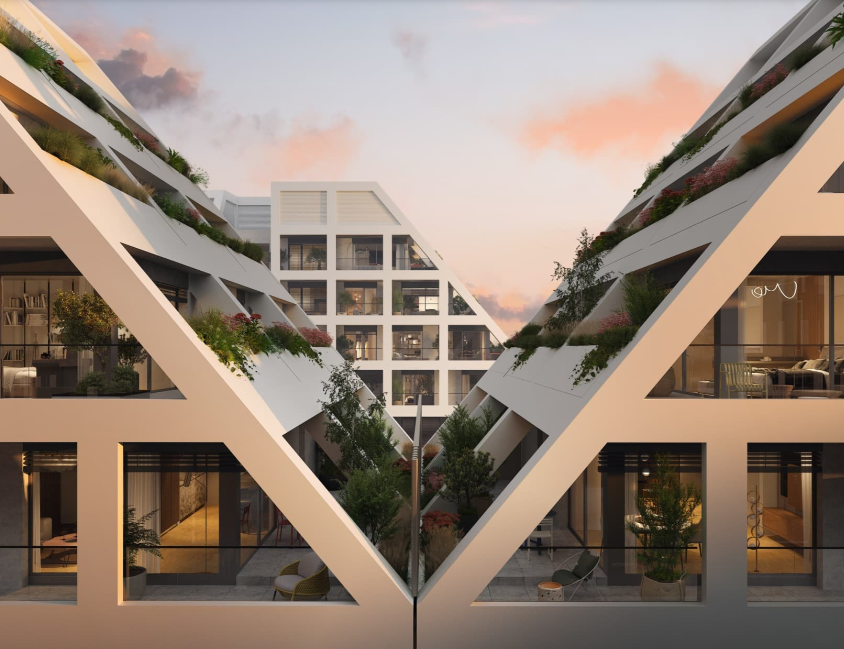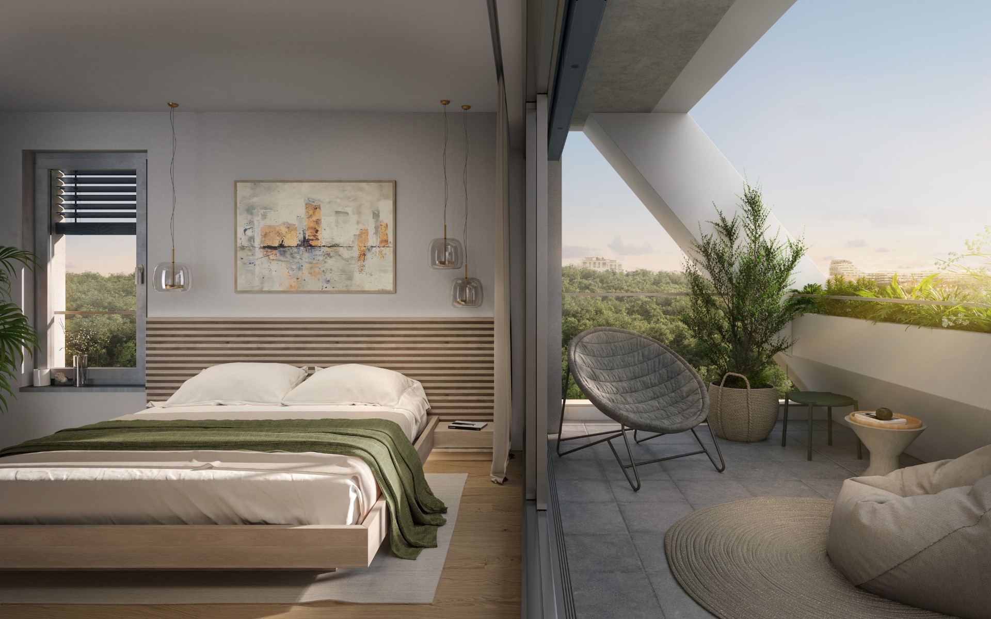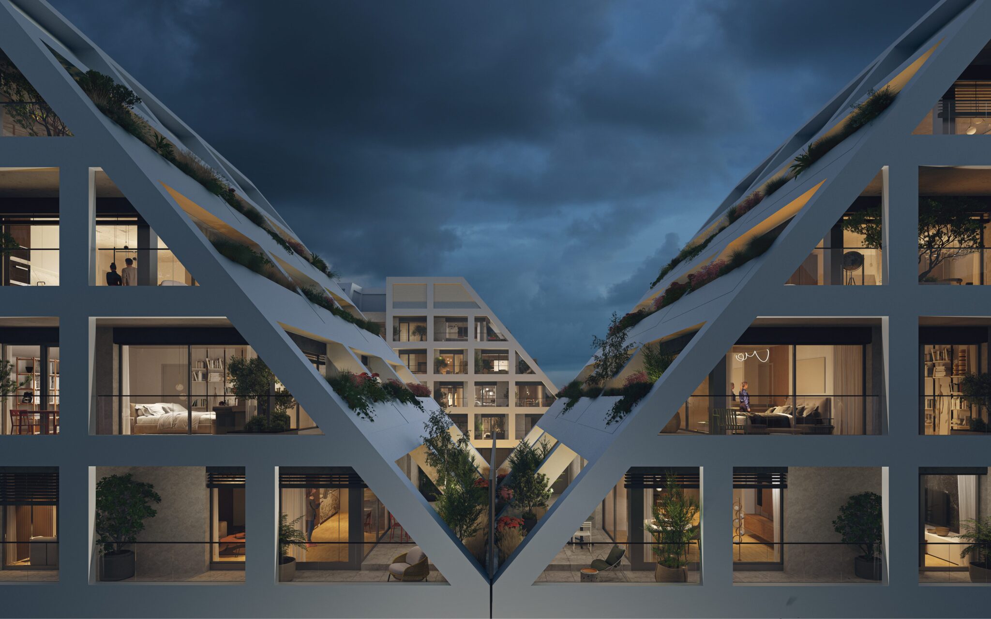Residential Building Hagibor KAPPA
Project Details
Client:
CRESTYL
DELTA Services
Construction Supervision
Project Description
Hagibor KAPPA is the fifth residential building in the Hagibor residential quarter at the boundary between Prague’s Strašnice and Vinohrady districts, which the DELTA Group CZ team is accompanying through the construction process. The multifunctional residential building will offer more than 250 residential units and an active ground floor with shops, restaurants and services. The project is part of an ambitious concept for a new quarter covering an area of 78,000 m², whose public spaces are designed by renowned landscape architect Michel Desvigne.
Facts:
- Location: Prague – Strašnice/Vinohrady
- Start of construction: 06/2025
- Completion: 2027
- Number of apartments: more than 253
- Architect: Ian Bryan Architects (IBA)
Special features:
- Fifth phase of the Hagibor residential complex under construction supervision by DELTA Group CZ
- Emphasis on quality public space, community life and environmental standards
- Connection to central pedestrian boulevard, green inner courtyard and spaces for play, sports and picnics
- The largest apartments (five-room units with kitchenette) will be located in four rooftop towers
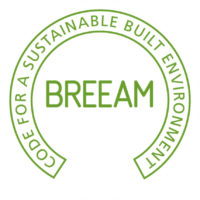
PHOTO: Ian Bryan Architects I CRESTYL
