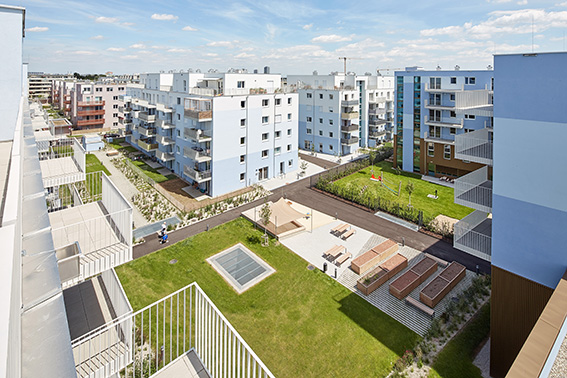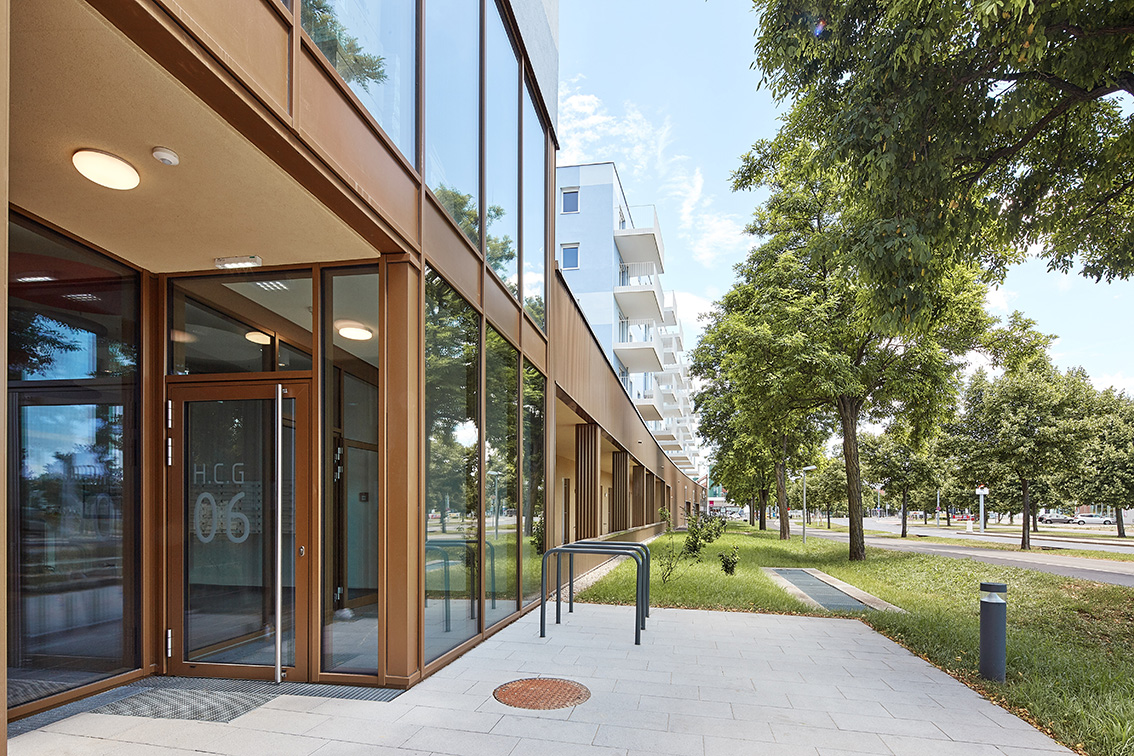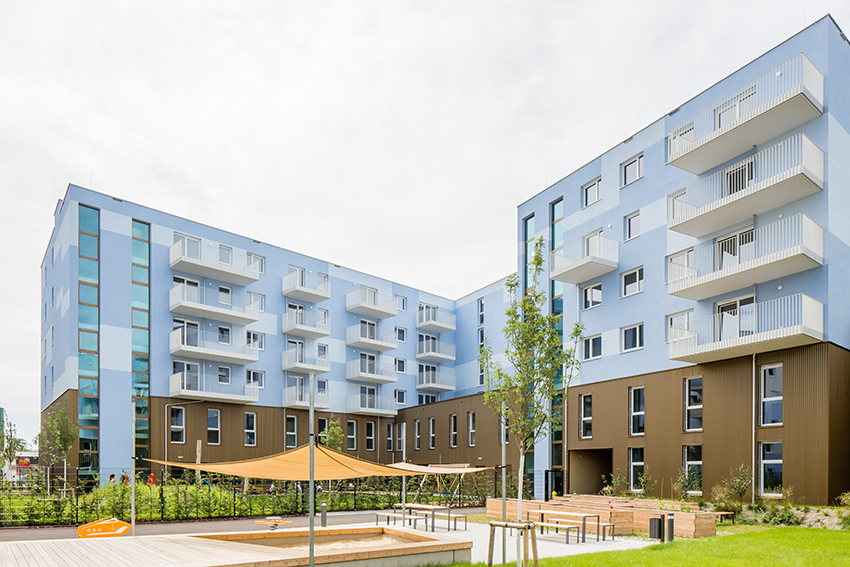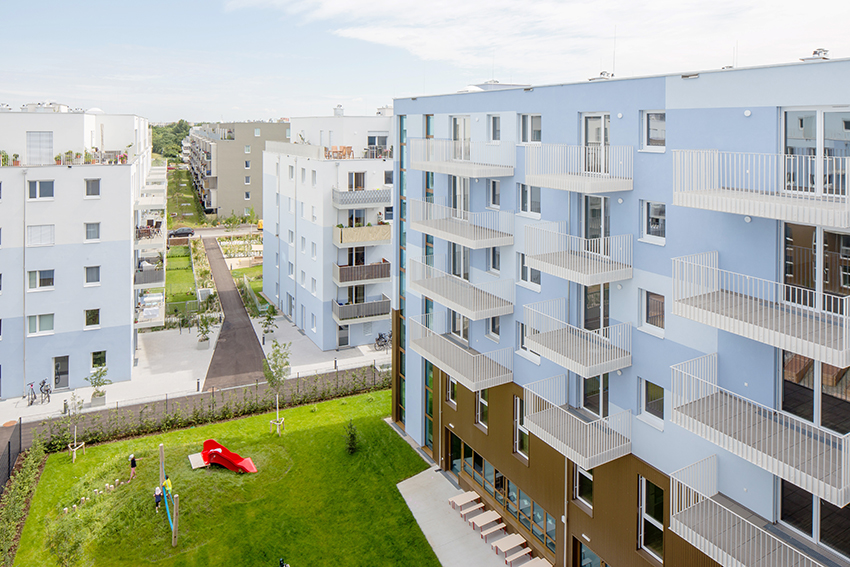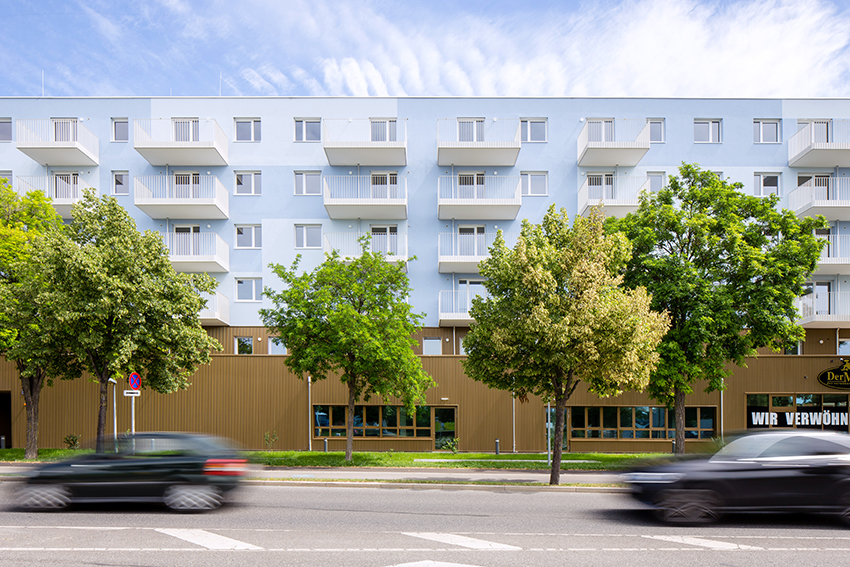Schichtgründe, Vienna
Project Details
Client
ÖVW
Facts
- Project duration: 11/2016 – 02/2018
- Construction start: 02/2018
- Usable areas:
15,180 m2 residential
2,200 m2 student accommodation
800 m2 kindergarten
2502 m2 retail - Open space:
8,700 m2
157 car parking spaces
Services provided by DELTA
- General planning
- Architecture
- Site supervision of specialist subcontractors
Special Features
- Mix of uses on plot 4A with commercial space at ground level
- Underground car park with cycle parking spaces
- E-mobility charging points
- Six apartment blocks
