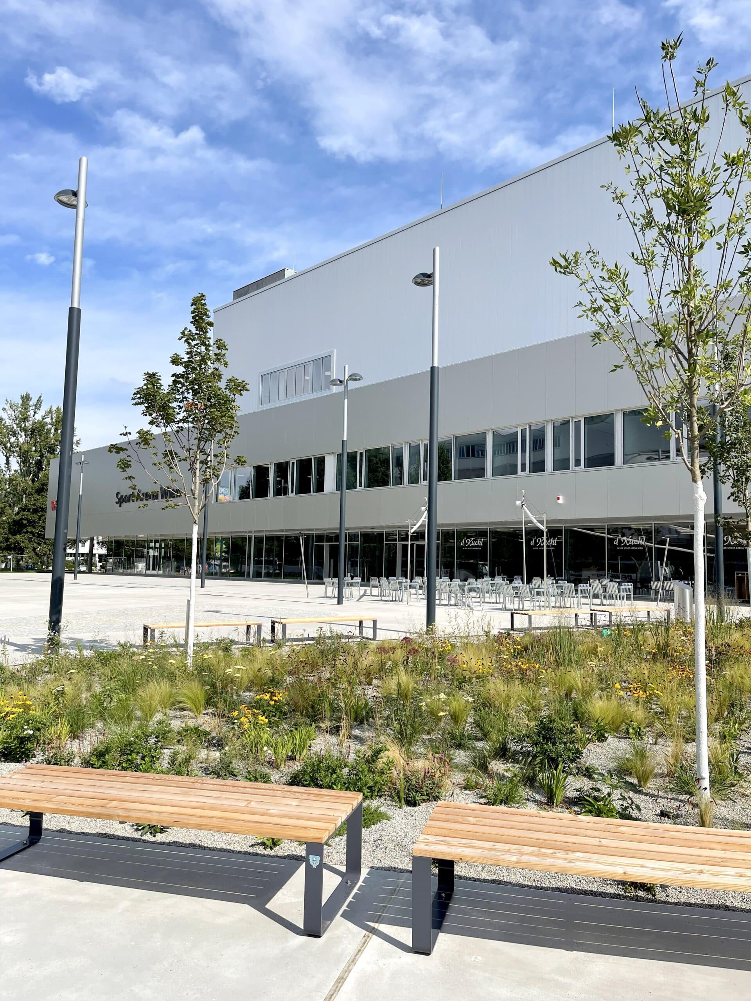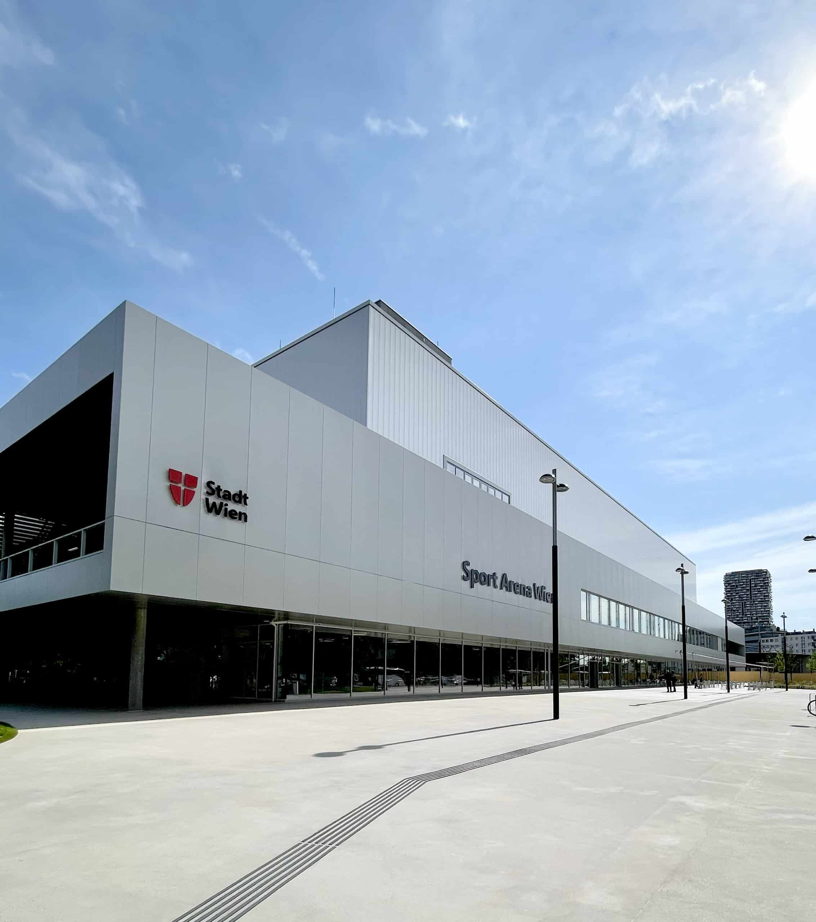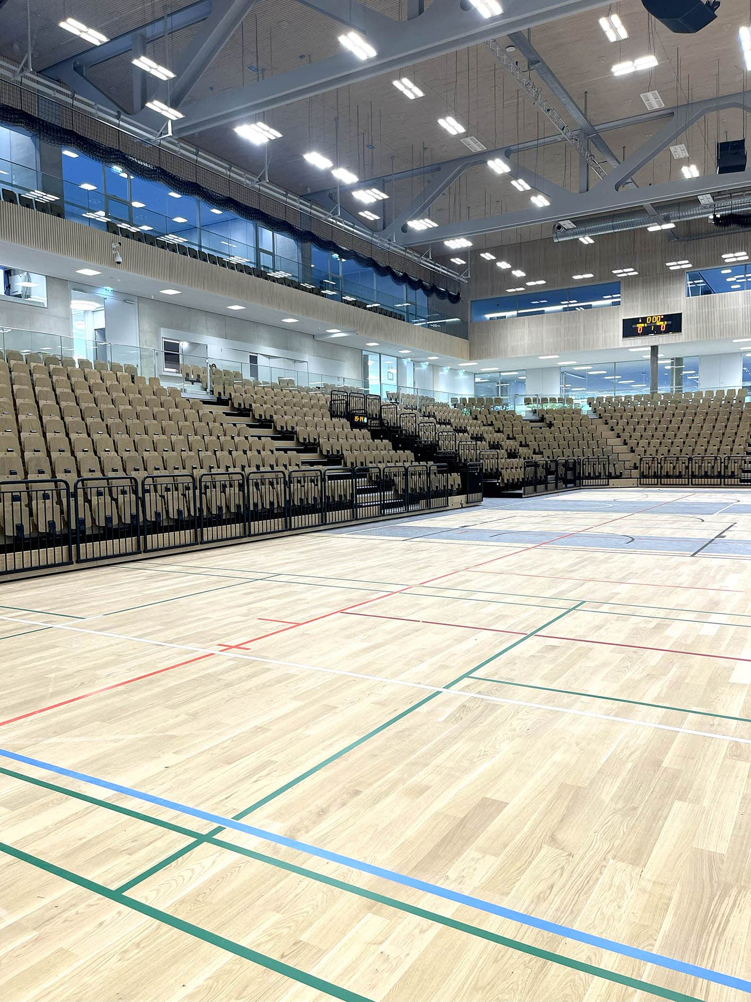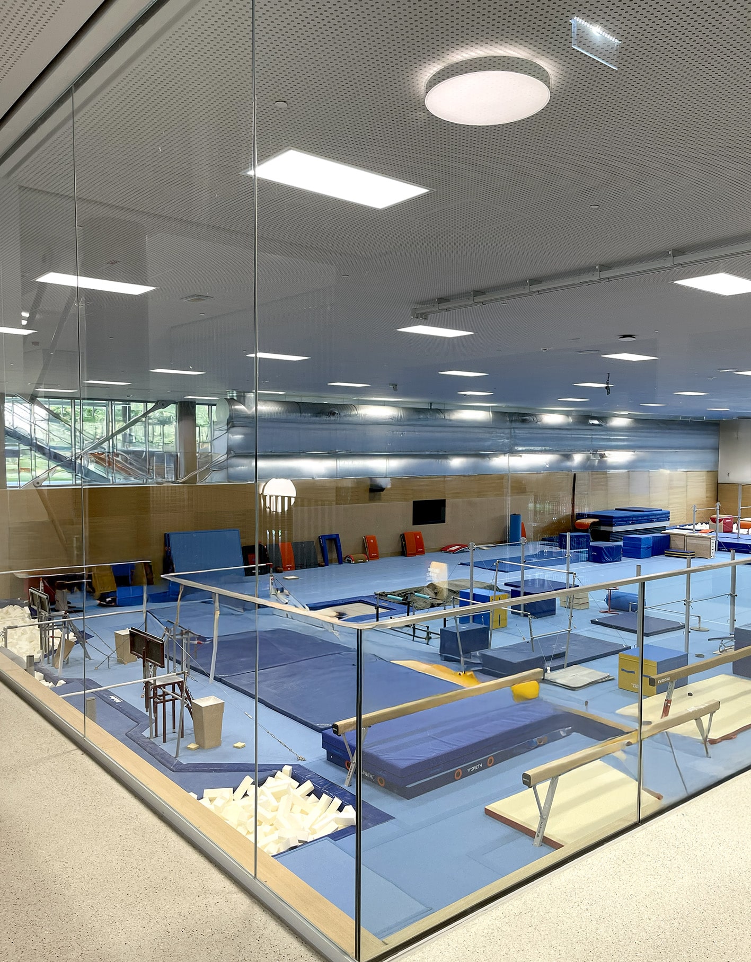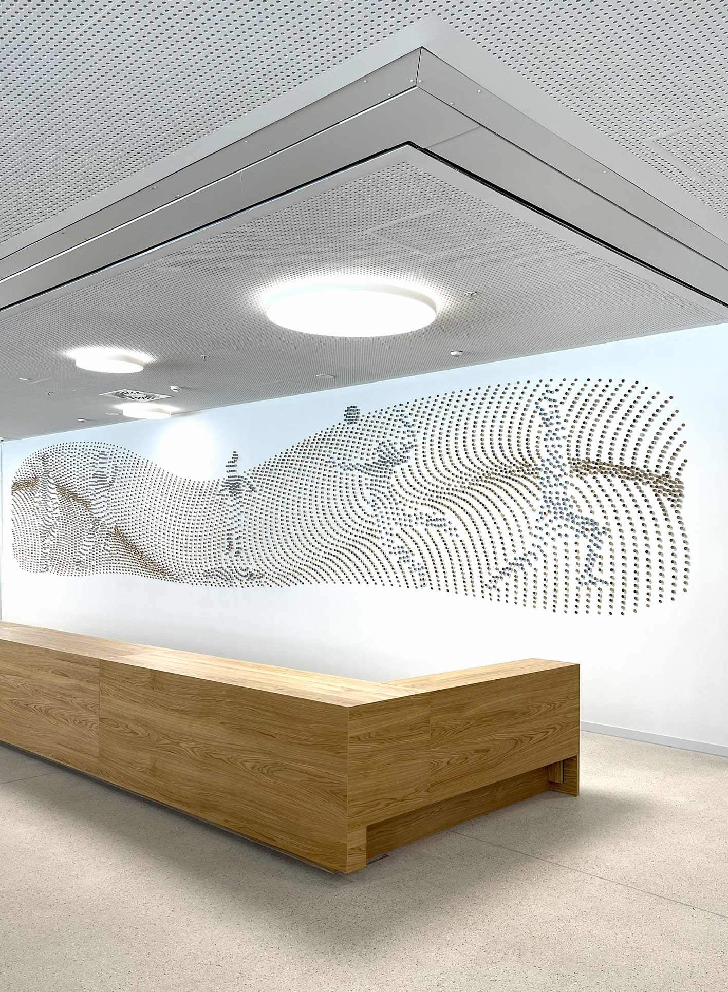Sports Arena Vienna
Project Details
Client & Project Partners
- Client: WIP, Wiener Infrastruktur Projektgesellschaft im Auftrag der MA 51 – Sport Wien
- Site supervision (ÖBA): bau-control ZT GmbH
- General planning: Karl und Bremhorst Architekten
- General contractor: ARGE STRABAG/Granit
Facts
- Location: Vienna
- Project Duration: 2021 – 2025
- Start Construction: 03/2023
- Investment: EUR 130 Mio.
- Net floor area: 23.835m²
- Gross floor area: 29.026m²
DELTA Services
- Project Monitoring & Control
Special Features
- Ball sports hall: for training and events with up to 3,000 spectator seats.
- Athletics hall: with stands for approx. 100 spectators.
- Gymnastics hall: with stands for approx. 80–120 spectators.
- PV/T system: 3,500 m² on the roof, 660 kWp, approx. 700,000 kWh/a
