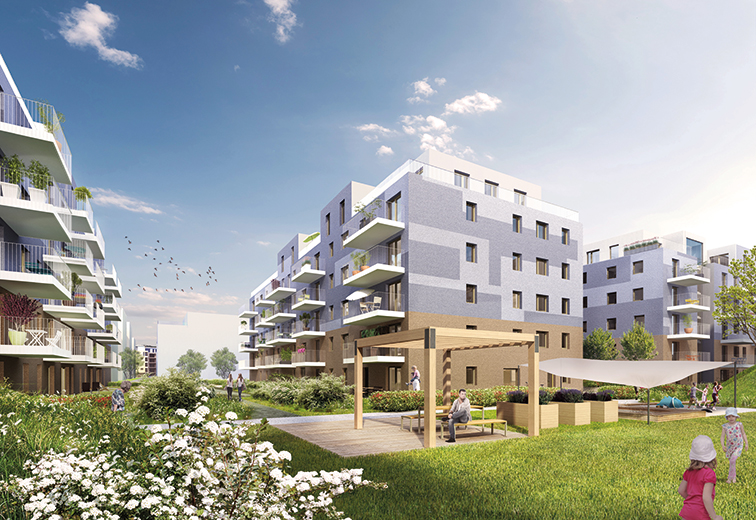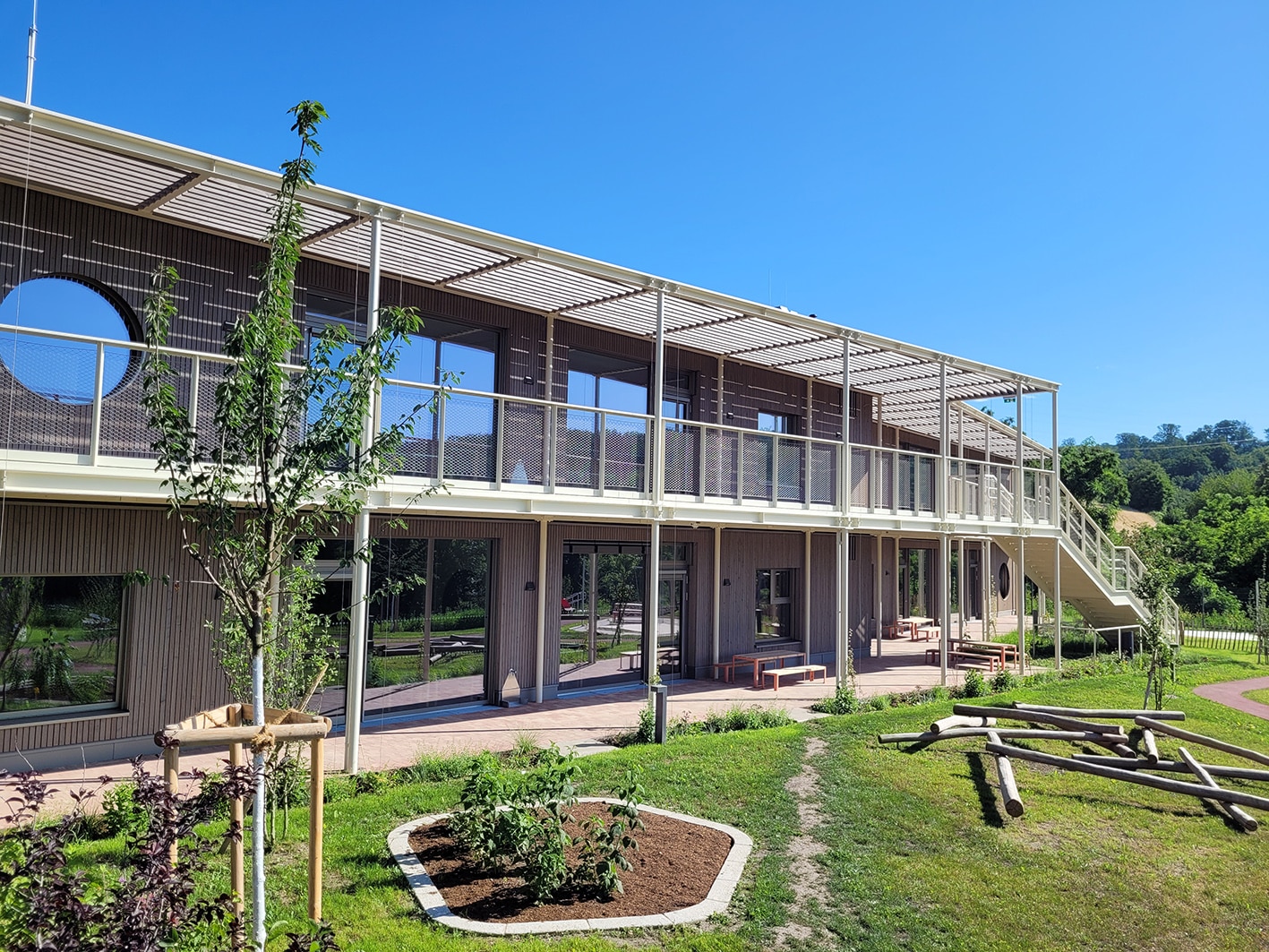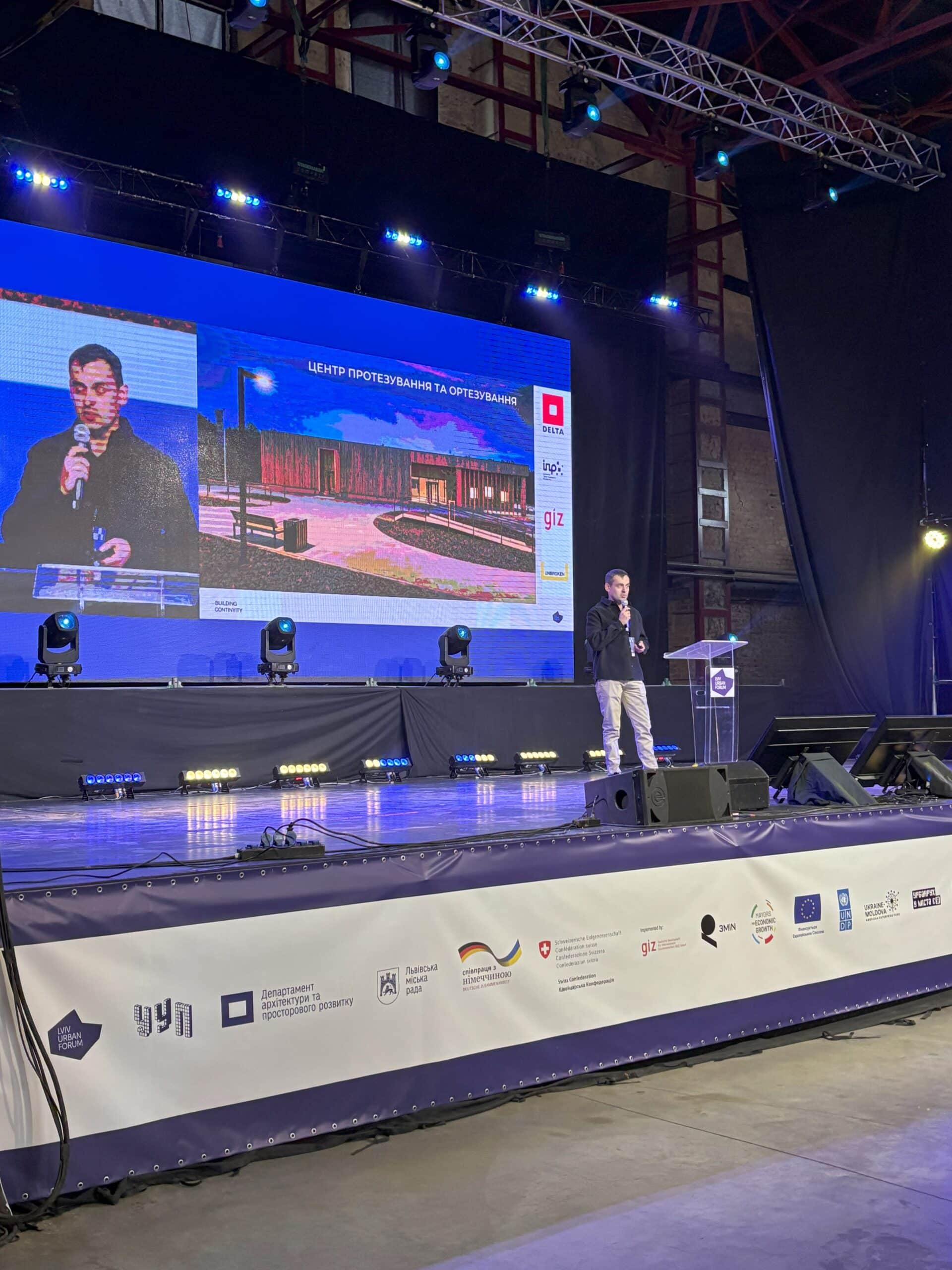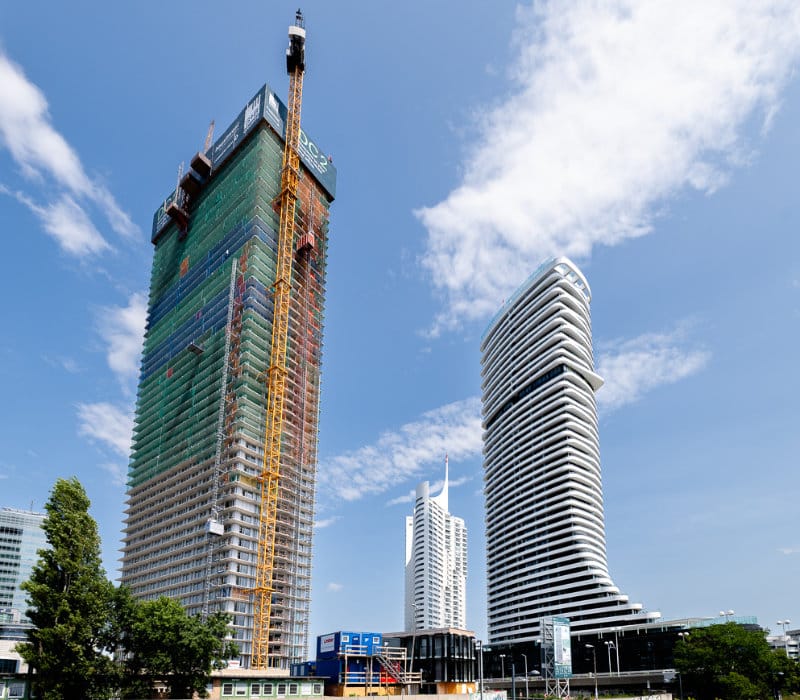DELTA receives klima:aktiv certification for the planning of the new BOKU building and ecological criteria of the housing complex “Schichtgründe”
07. September 2020

New BOKU building in Vienna
SWAP and DELTA Architects received the klima:aktiv Gold certification for joint planning of the project “New BOKU Building” (University of Natural Resources and Life Sciences) in Vienna. The bidding consortium is very pleased about this success, having also won the architectural competition for the new construction in 2017. The new building will expand the existing BOKU campus in Vienna and provide space for a seminar center, a library, institute rooms, pool and user rooms on a usable area of around 3.000m². In addition to the atmospheric qualities of the building material wood, the high proportion of daylight contributes to a friendly learning and working environment. The interiors are cooled or heated by a coated heating and cooling screed. The implementation of these sustainable aspects was planned according to the guidelines of the DELTA green line. It focuses not only on environmentally friendly construction, but also on the optimization and cost-effectiveness of a building over its entire life cycle. Of great importance in planning were not only the ecological, but also the economic, lifecycle-cost-relevant aspects. In collaboration with the Austrian Institute for Building and Ecology (IBO), the design of the building services and the choice of materials were optimized. The project is coordinated and developed together with the client BIG (Bundesimmobiliengesellschaft) and the user, the BOKU, at each step. For optimal cooperation, DELTA’s own communication and documentation platform datenpool is used. Wolfgang Kradischnig, CEO and Company Spokesman at DELTA, explains:“We are proud of the good cooperation with the SWAP architects, because it shows that positive project culture and sustainable cooperation lead to successful results in the long term.” 

Residential complex “Schichtgründe” Building site 4A
DELTA also emphasizes socially sustainable open space solutions. In cooperation with landscape architect Carla Lo, on the site of the former shift factory in the 21st district of Vienna, attractive open spaces with mixed use are being created that not only complement the surrounding buildings with residential, kindergarten, home and business use, but also enhance their quality embed urban environment. The site will include, among other things, 250 apartments and 166 parking lots in the open spaces and e-gas stations as well as an underground garage for bicycle parking spaces. The increasing importance of urban open spaces as a social connection is taken into account by the careful design of the vegetation areas, as well as by the selection and placement of play and residence opportunities. Shared patches and sunbathing areas transform a mere “green space” into a space of social coexistence. The project is supposed to be completed in 2020 and handed over to the users. “At the construction site 4A of the plant, consideration of ecological criteria such as the use of sustainable materials, high energy efficiency and thermal comfort was rewarded in the ceremonial context of the Vienna BauZ! Congress 2019 with the klima:aktiv Bronze award,” explains Stefan Eilmsteiner, Architect and project manager at DELTA. 



