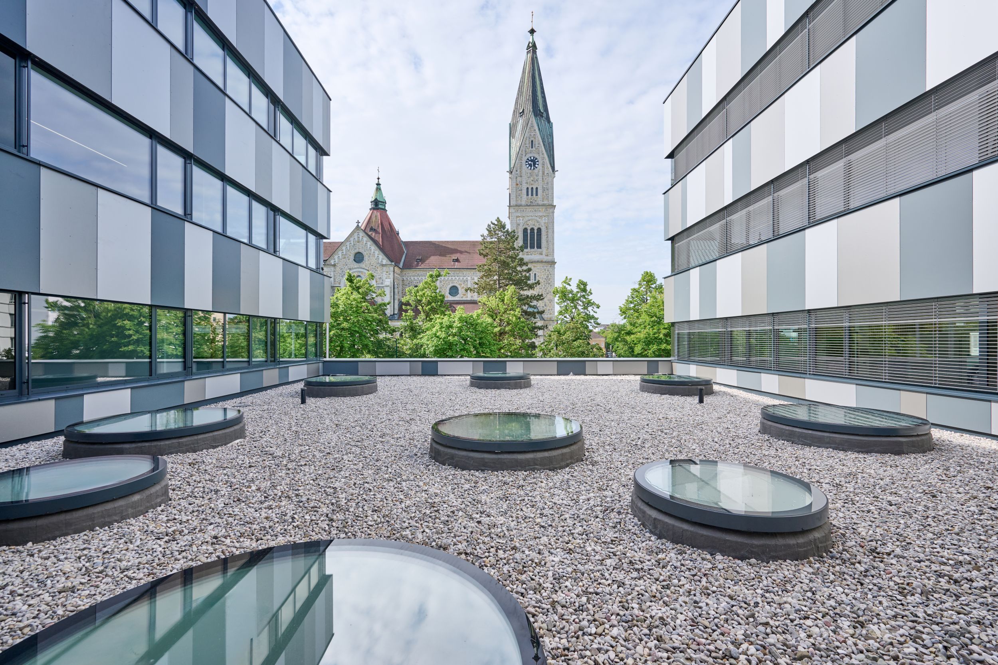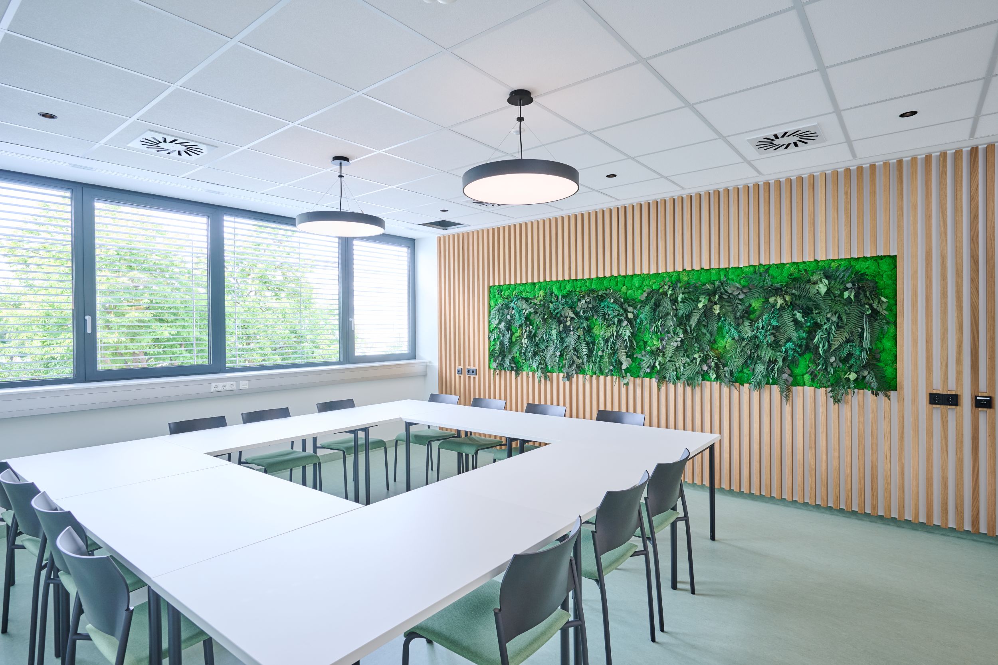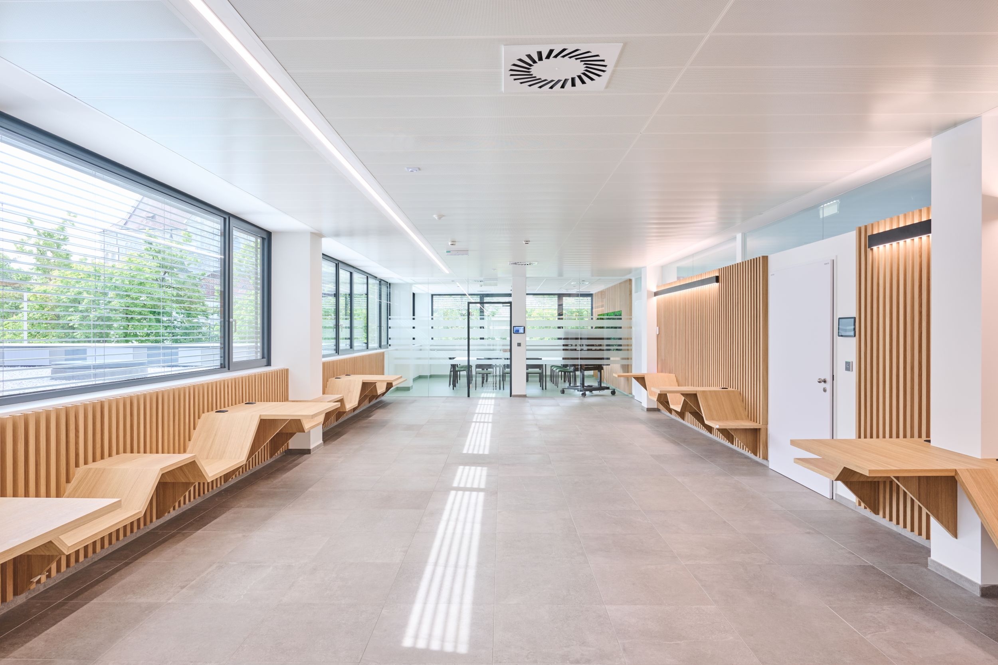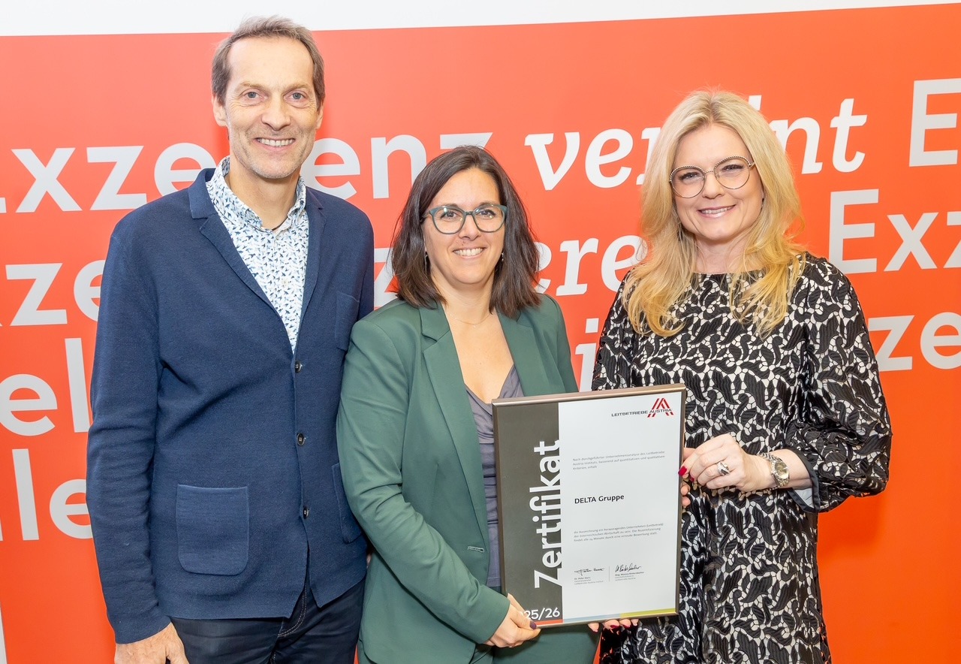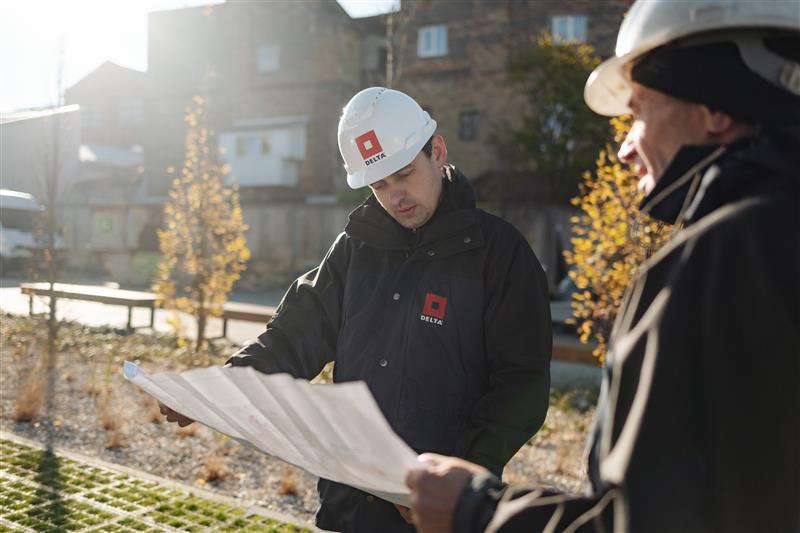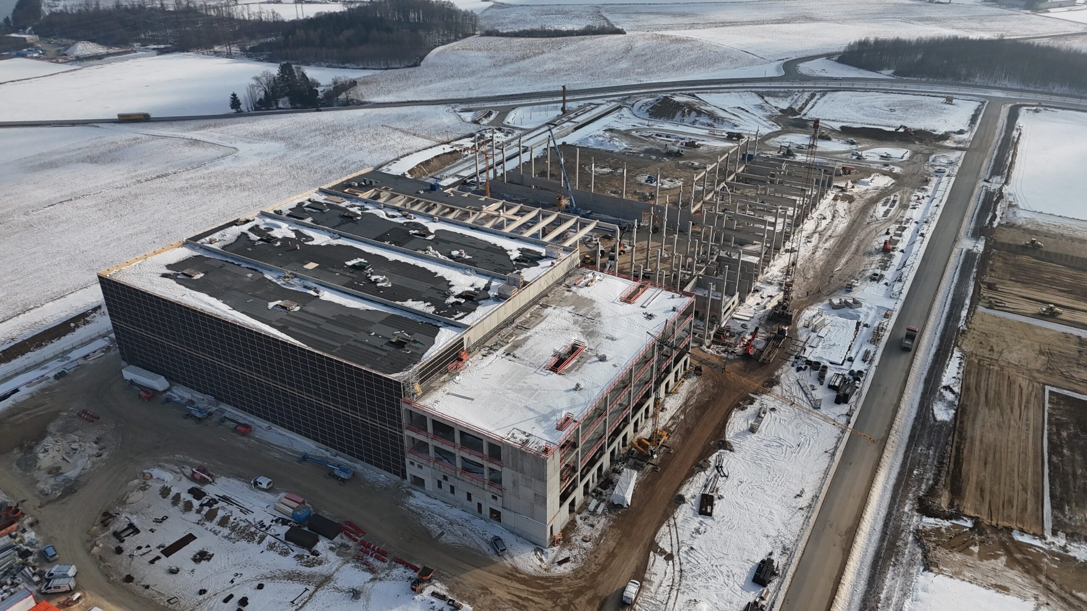New Health Campus at Wels-Grieskirchen Hospital: Space for the education of the future
31. July 2025
On May 16, 2025, the new Campus Gesundheit training center for the Upper Austria University of Applied Sciences for Health Professions was officially handed over to the client, Klinikum Wels-Grieskirchen GmbH. The project is a significant milestone for health education in Upper Austria: around 370 nursing and physiotherapy students will find ideal conditions for learning, research, and interaction here in the future.
The new campus is more than just a building: it is a strong symbol of modern training standards, the enhancement of healthcare professions, and architecture that focuses on interaction, movement, and education.
Together with the client, DELTA developed a flexible educational environment geared toward modern teaching methods with the architectural division Delta Pods Architects and a dedicated project team from the fields of architecture, planning, tendering, construction supervision, and project control.
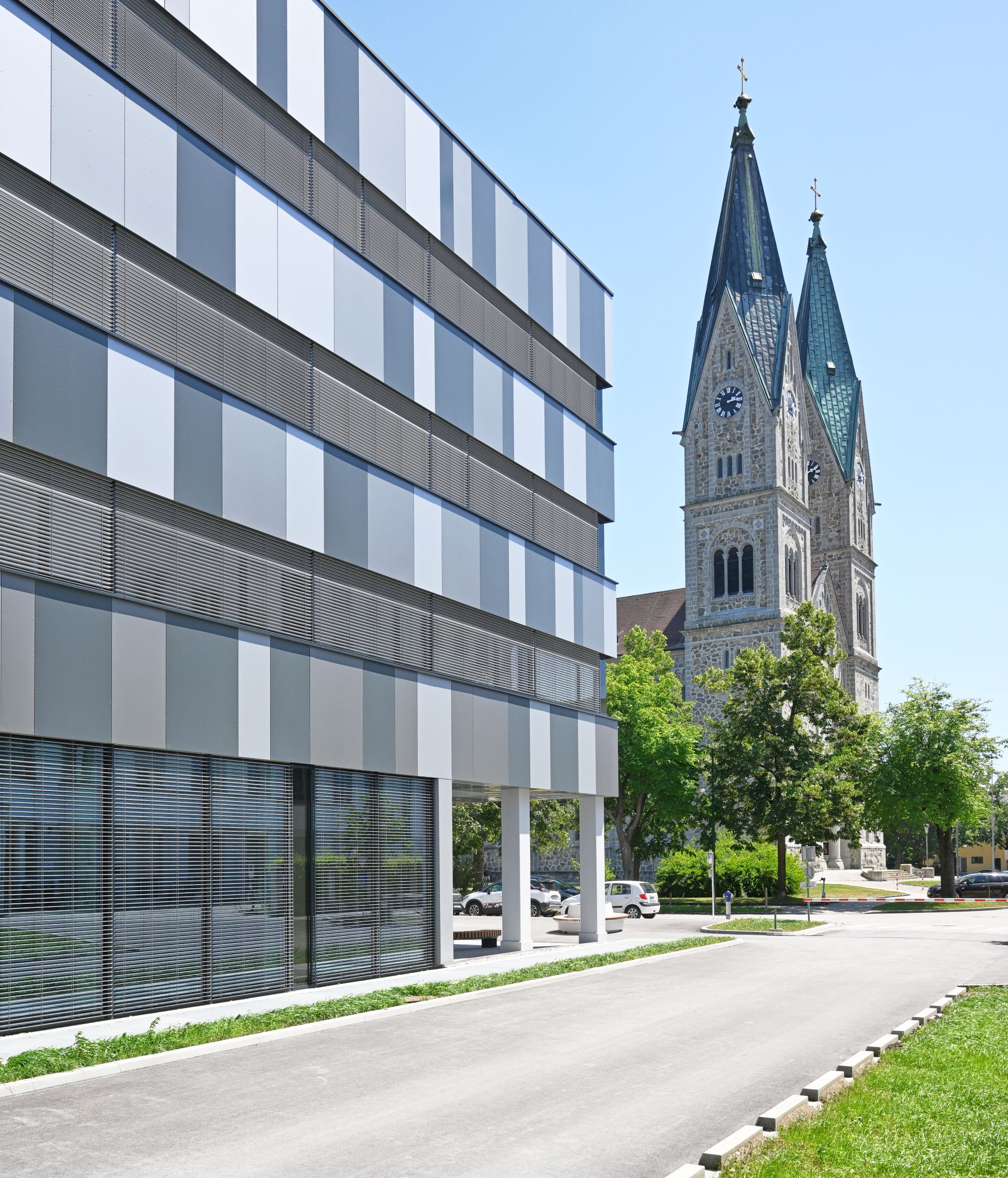
Project milestones:
- Project start: Fall 2022
- Groundbreaking ceremony: May 10, 2023
- Topping-out ceremony: April 16, 2024
- Building handover: May 16, 2025
“We are delighted to have worked closely with our client to create a prestigious building that offers the flexibility required for the classroom of the future. It is characterized by its versatility, furniture that supports modern forms of learning, and spacious communal areas.”
Tobias Zieglemeyer, Lead Architecture Wels
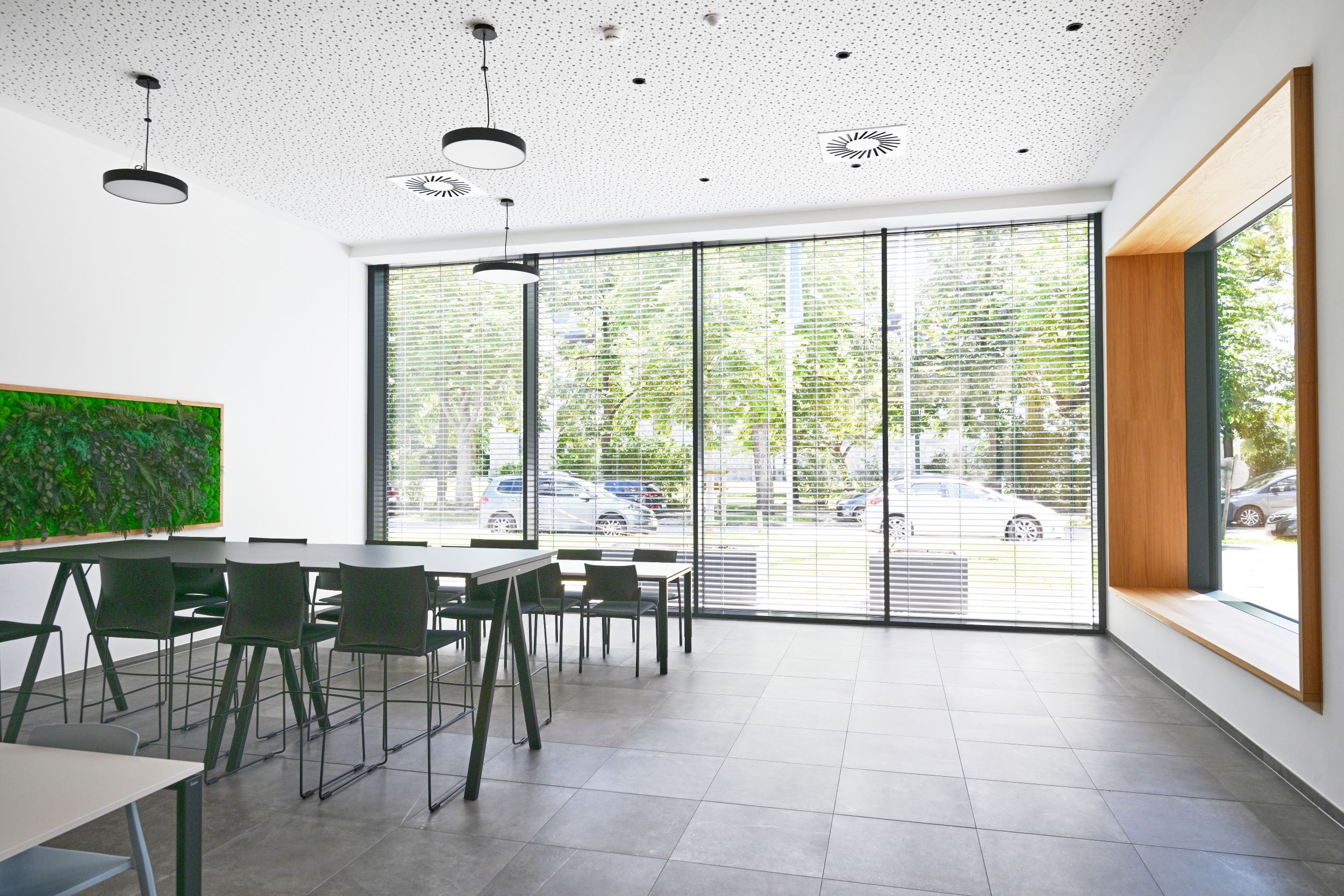
Architecture meets functionality and atmosphere:
- Light-flooded rooms with light strips and windows
- Generous views inside and outside
- A single staircase as a deliberately placed therapeutic element
- Two large, flexible lecture halls for 80 people each
- Modern library with quiet areas for concentrated work or group learning
- State-of-the-art media technology and flexible furniture for different teaching formats
- Numerous meeting areas for exchange and social learning
- Open to the adjacent park and green space
- Further aspects: PV system, underground parking garage (less sealed parking spaces on the site), expandability of the building for future developments
- Budget: adhered to as planned
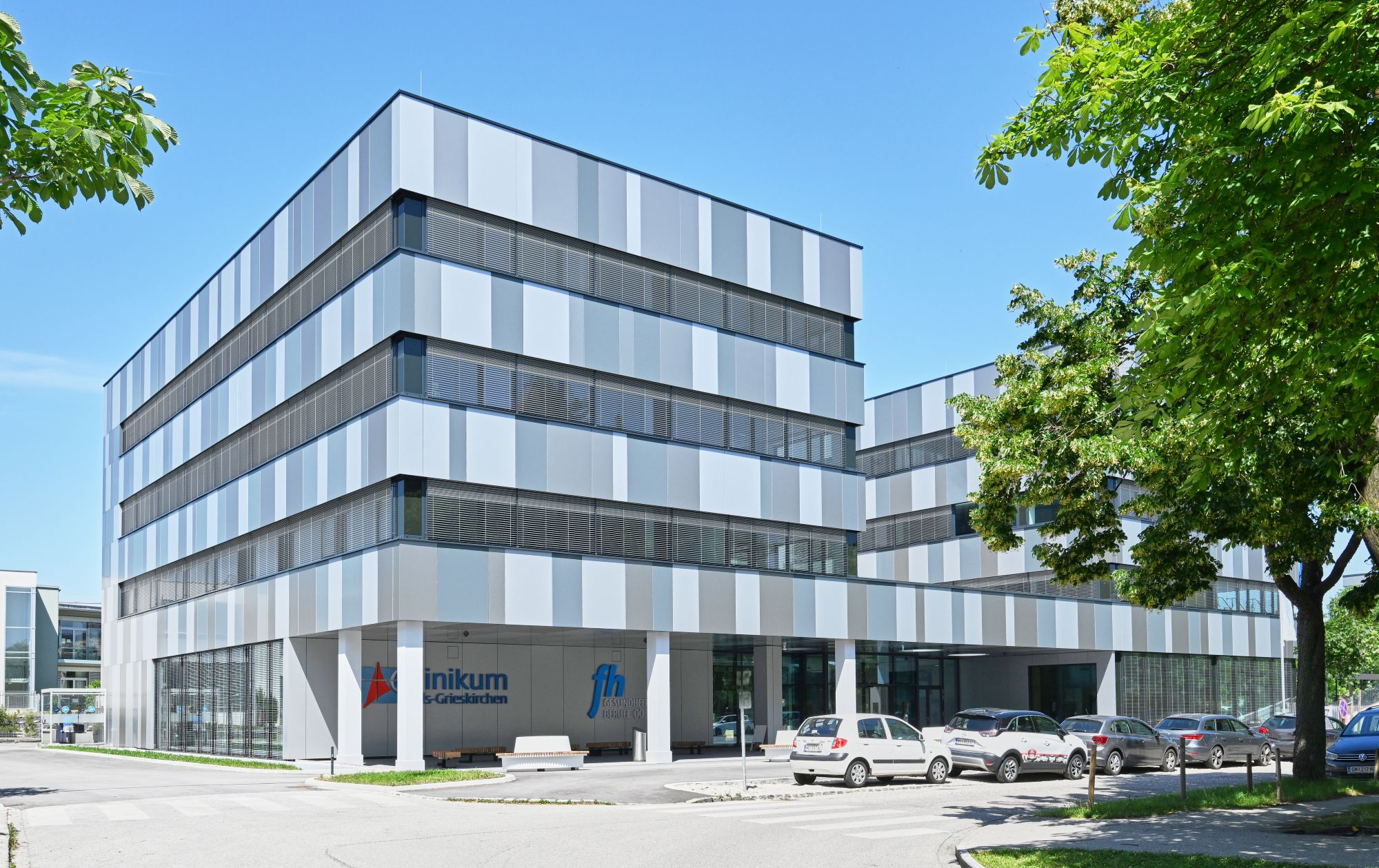
Further facts about the project:
- Total area: approx. 9,400 m²
- Capacity: approx. 370 students, 46 teachers, 50 external lecturers
- Training courses: Nursing assistant (PFA), health and nursing care (DGKP), surgical assistant (OTA), physiotherapy
- Location: Corner of Eferdinger Straße and Lammerdinger Straße – directly opposite the Parent-Child Center
- Investment: €24 million – financed by the state of Upper Austria and the owners of the hospital
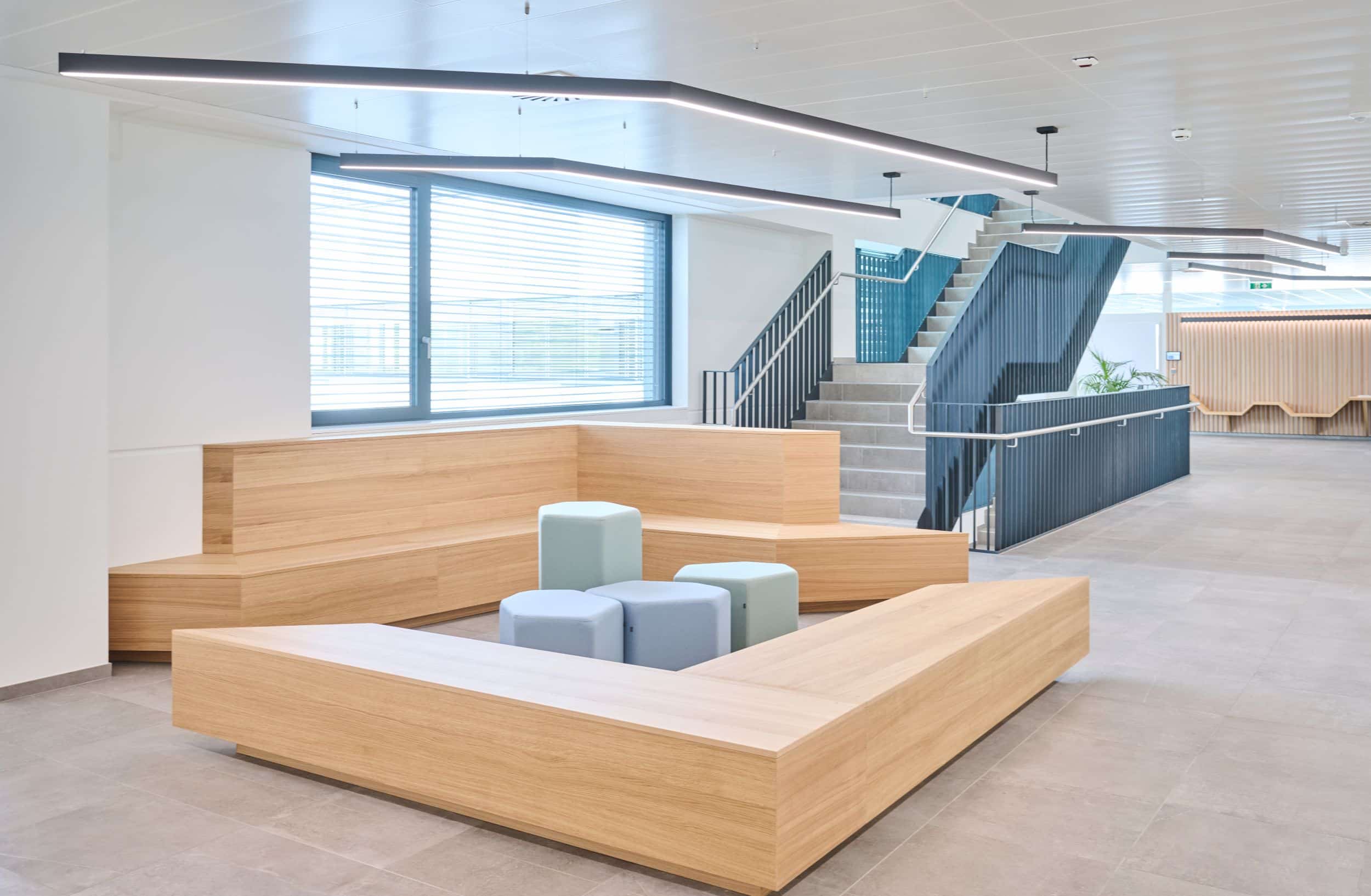
Special thanks go to the entire project team:
- Architecture & project management: Stefan Schiller
- Planning: Hannah Hüttner, Martina Deinhammer, Konrad Scheibl
- Construction supervision: Egzon Mustafa, Christian Ortsik, Markus Hochholzer
- Project control: David Schuh, Andreas Dopplmair
The Health Campus is creating a place that combines education, health, and community—and is ready for the challenges of tomorrow.
Photo Credits: @Thomas Lechner
