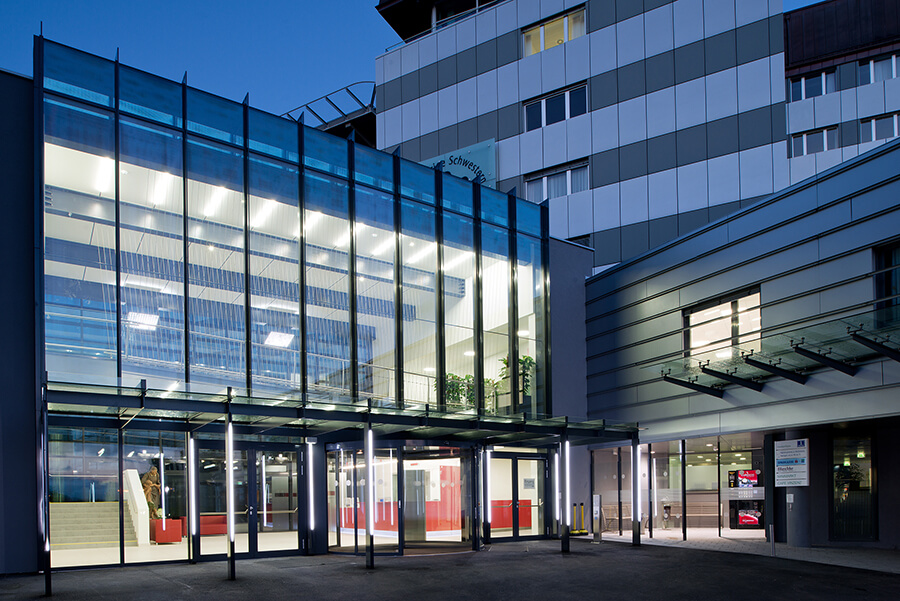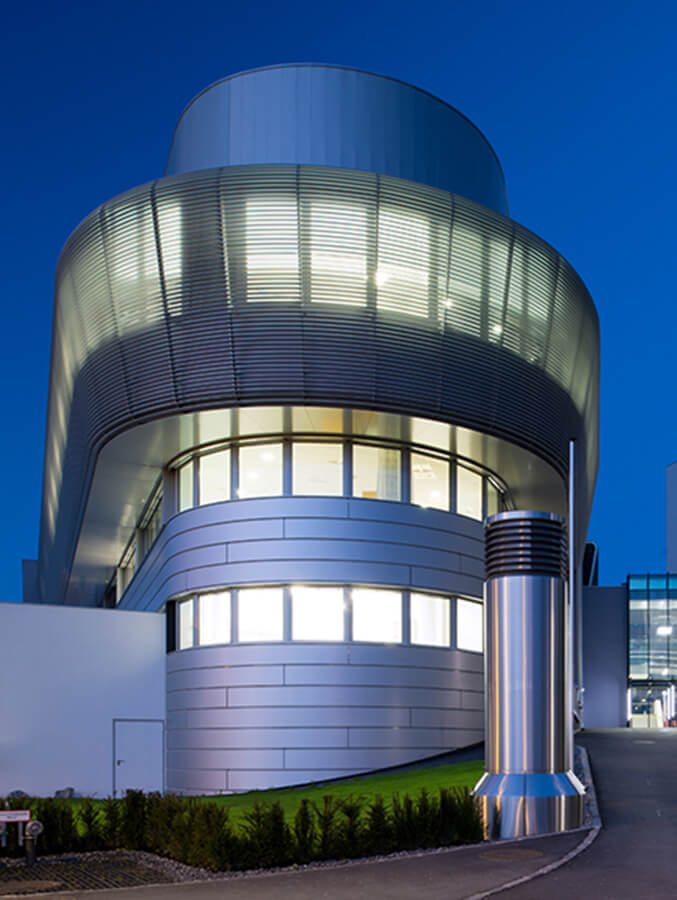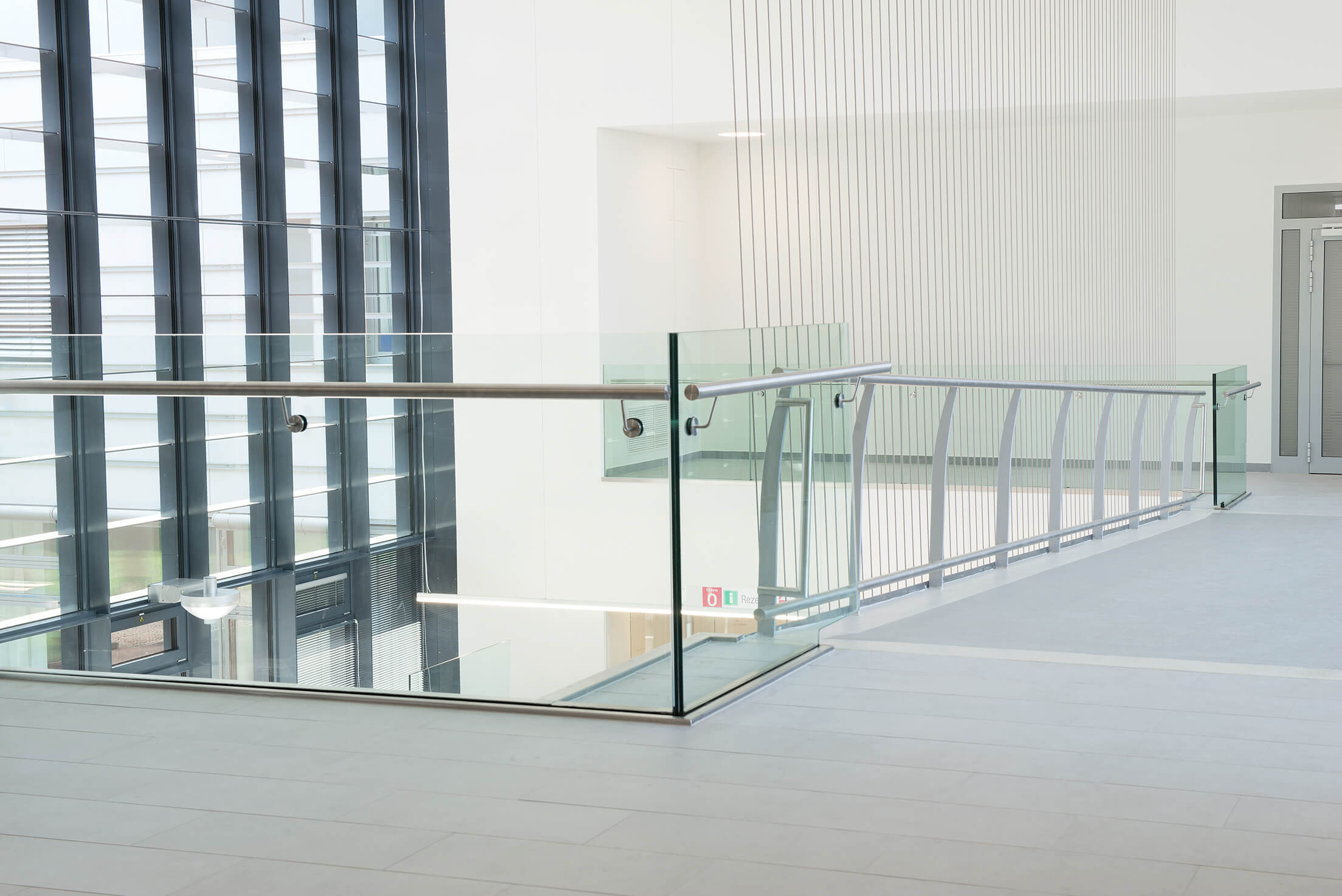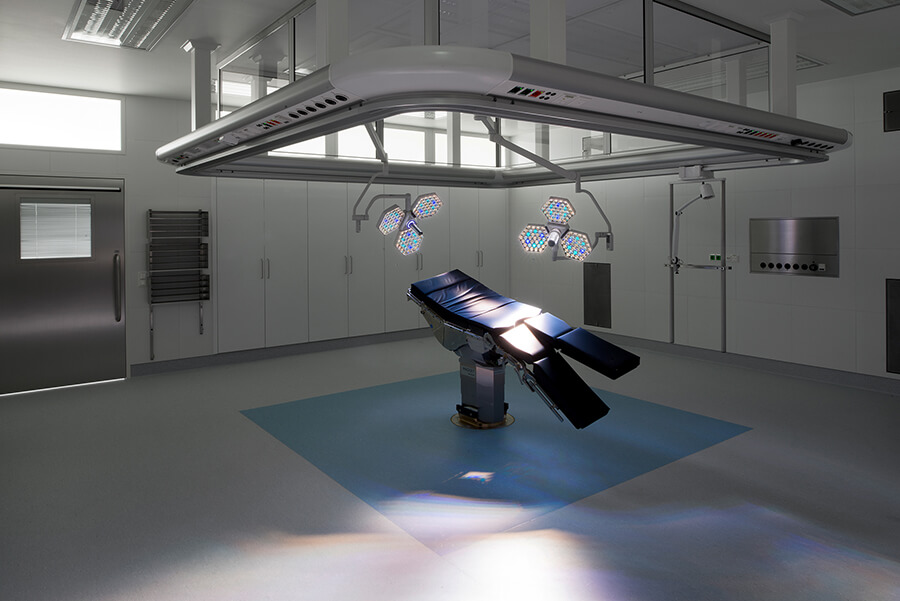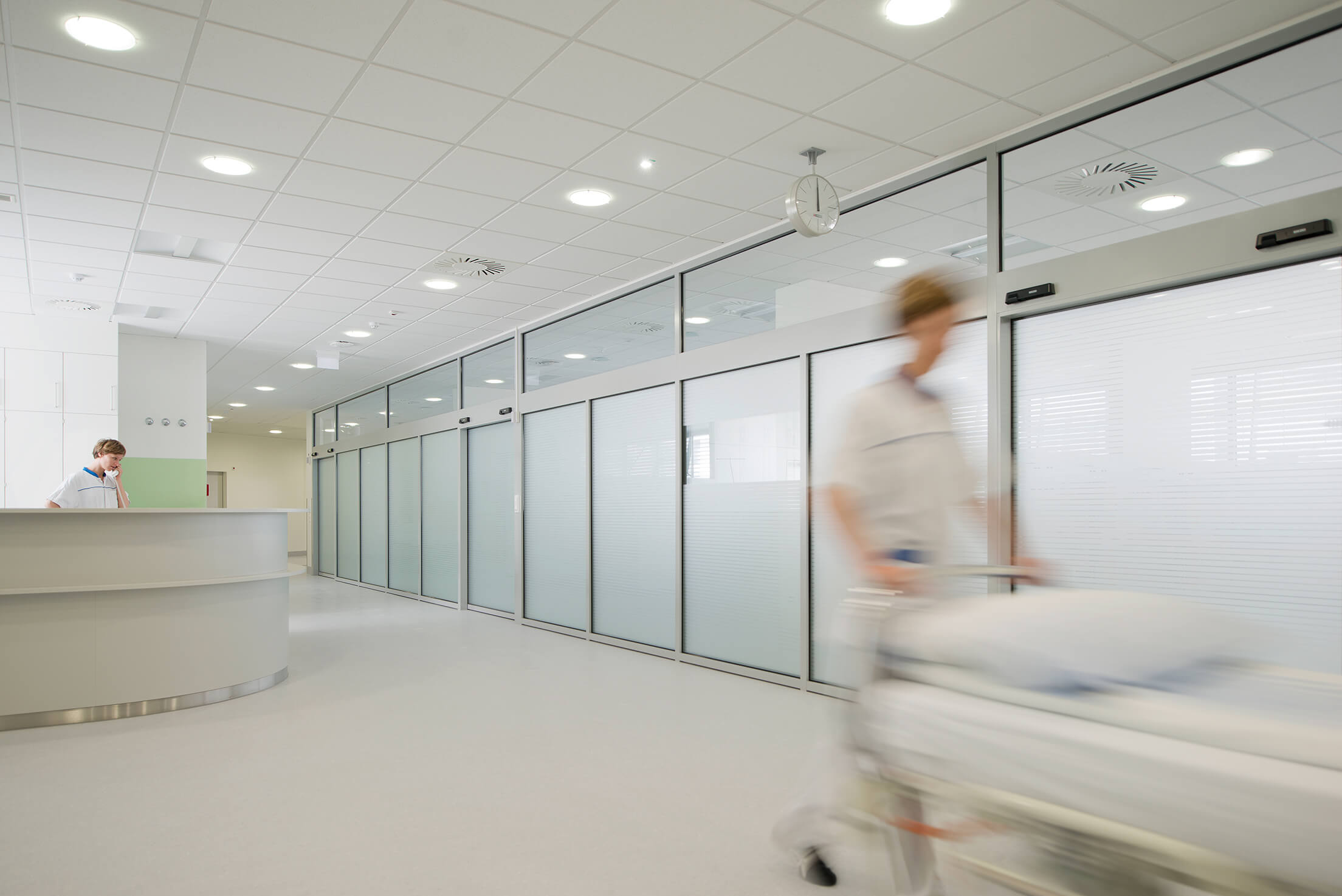BHS Ried, Central surgical centre
Project Details
Client
BHS Ried
Facts
Project duration: approx. 3,5 years
Gross floor area:
Parking levels: 7.500m2
Building: 9.700m2
Client Statement
The new building is a visually appealing design contained in a triangular volume and has changed the whole appearance of our hospital. Both patients and staff like the bright welcoming atmosphere in our new surgical centre and outpatient building.’
Mag. Oliver Rendel, Director of the Sisters of Charity Hospital, Ried
DELTA Services
- Architecture
- General planning
- Site supervision
- Tender preparation and procurement
- Feasibility study
Special Features
- Short design period of six months
- high quality modern architecture
- Maintenance of access routes to the main building
- Construction within an occupied building
