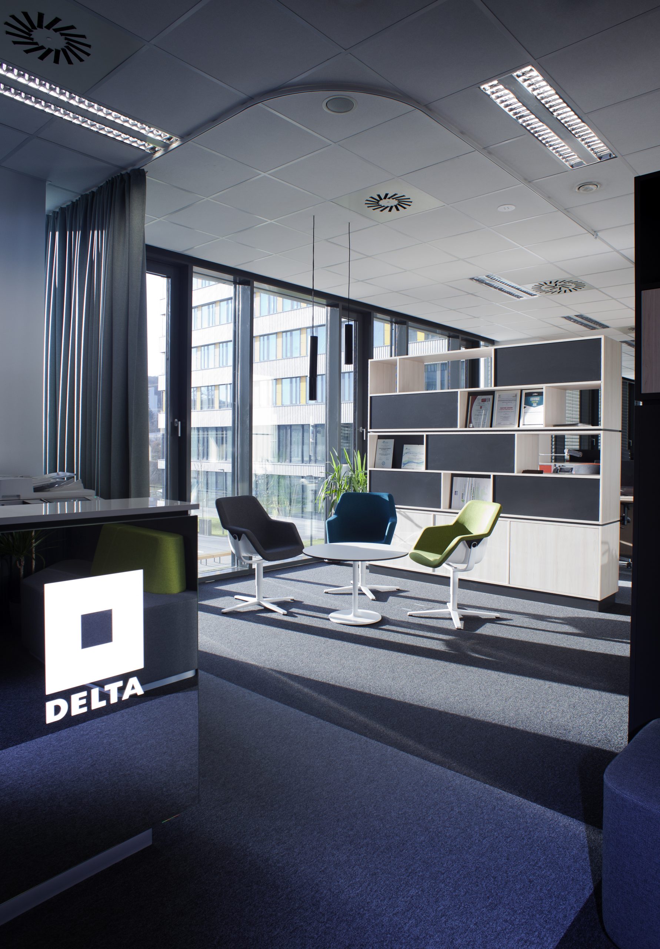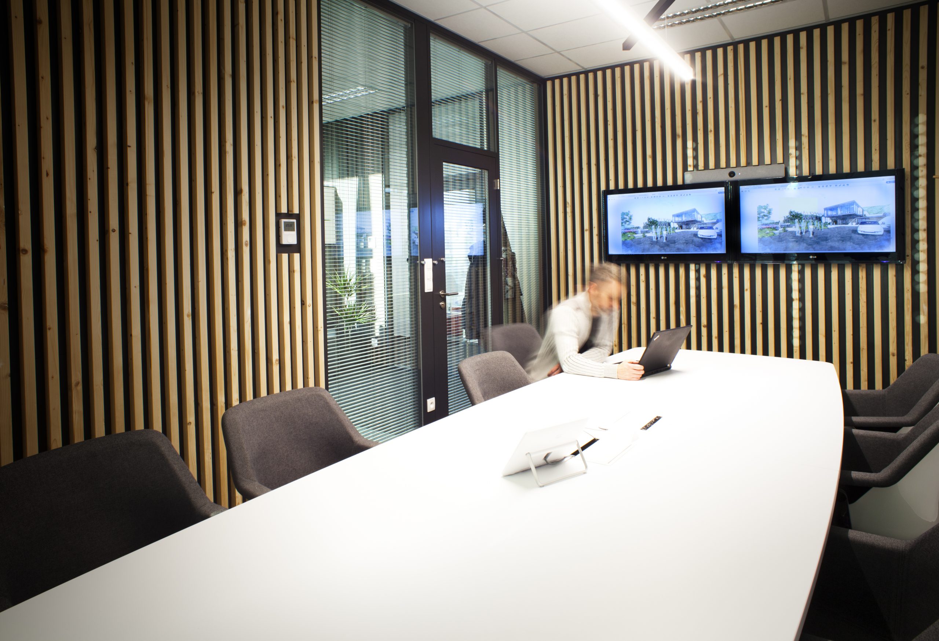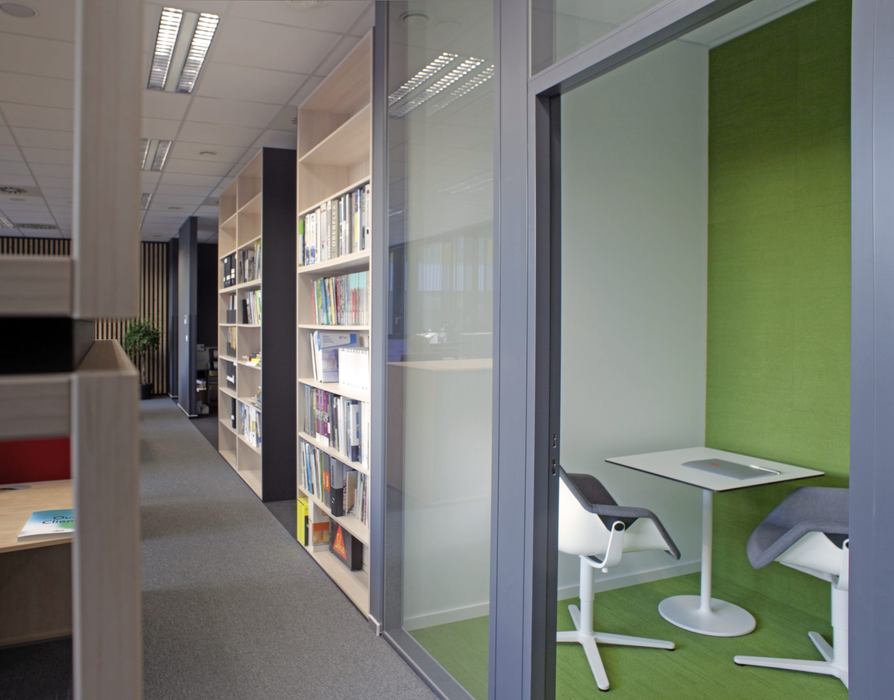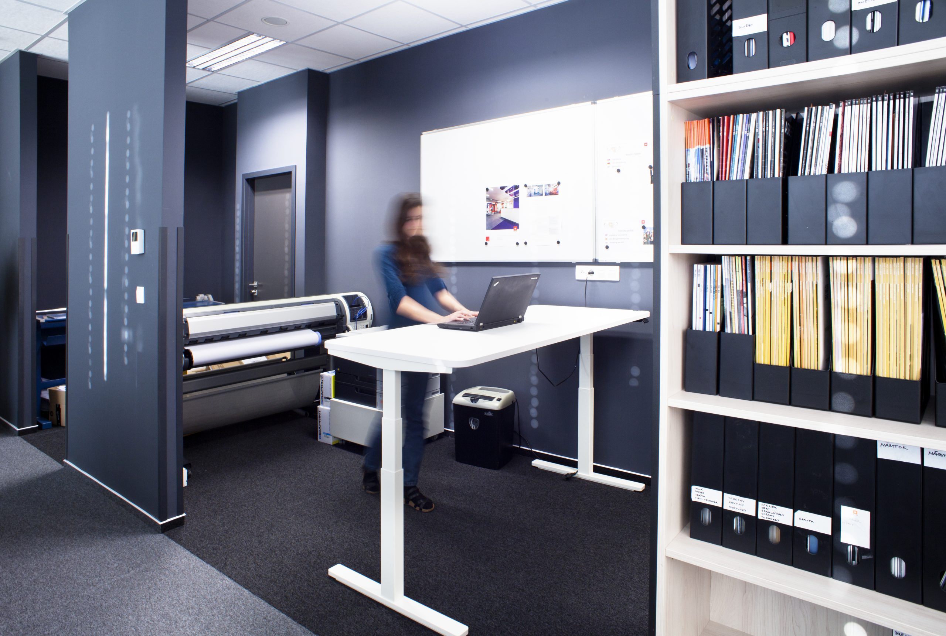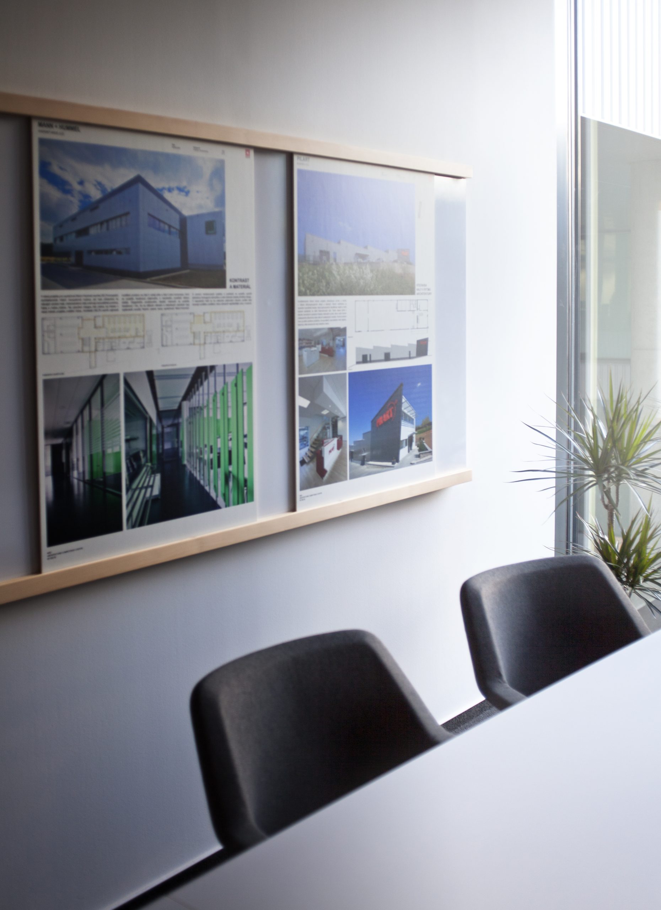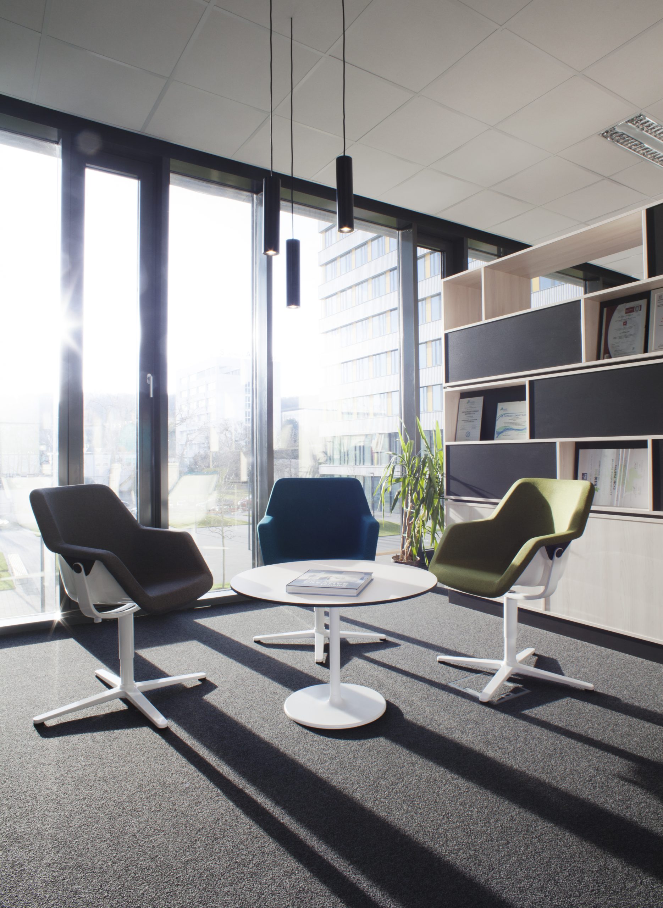DELTA Group SK offices, Bratislava, SK
Project Details
For us as architects, one of the most difficult tasks is to create our own architectural studio. There were many variables to consider and many different solutions at the beginning of our project. First, an analysis of where we work now and where we would like to work were followed by the need to throw away stereotypes, and focus not only on aesthetics but also on functionality. These steps are often followed by the development and definition of the offices of many of our clients. In our own office space, continuity and identity are the qualities that describe our background in Bratislava.
Client:
DELTA Group
Facts:
- Type of construction: office space in the administrative building Westend Plaza, Bratislava
- Design preparations: 01/2019 – 05/2019
- Completion date: 6/2019
- Office space for about 11 employees
- Net usable area of the administrative part: 137 m²
DELTA Services:
- Architecture
- Project management
- Coordination of furniture suppliers
- Author’s supervision
Attractions:
- An IT server hidden in the furniture as part of an elegant dark kitchen niche
- Thanks to the concept of “open office”, the space is complemented by the necessary “telephone box” – a room with a table and two chairs for phone calls and video conferencing
- Workbenches are facing the windows overlooking the atrium with greenery. The desks from the original office space were moved into the new one: financial savings and a lower carbon footprint were bulletproof arguments for their reuse.
- Along the inner wall is an archive and a practical workplace for consulting emerging building concepts
