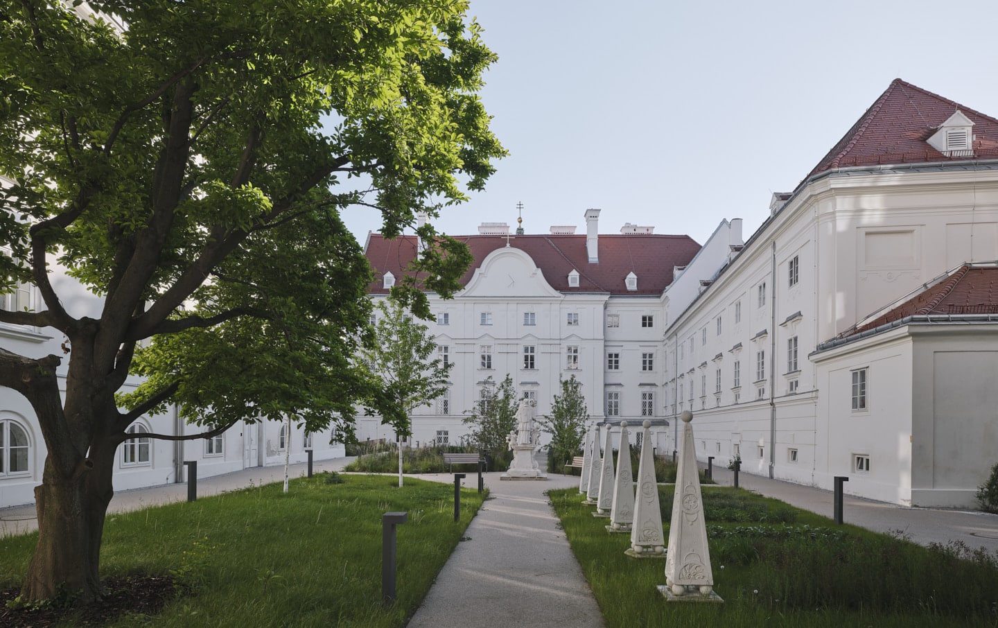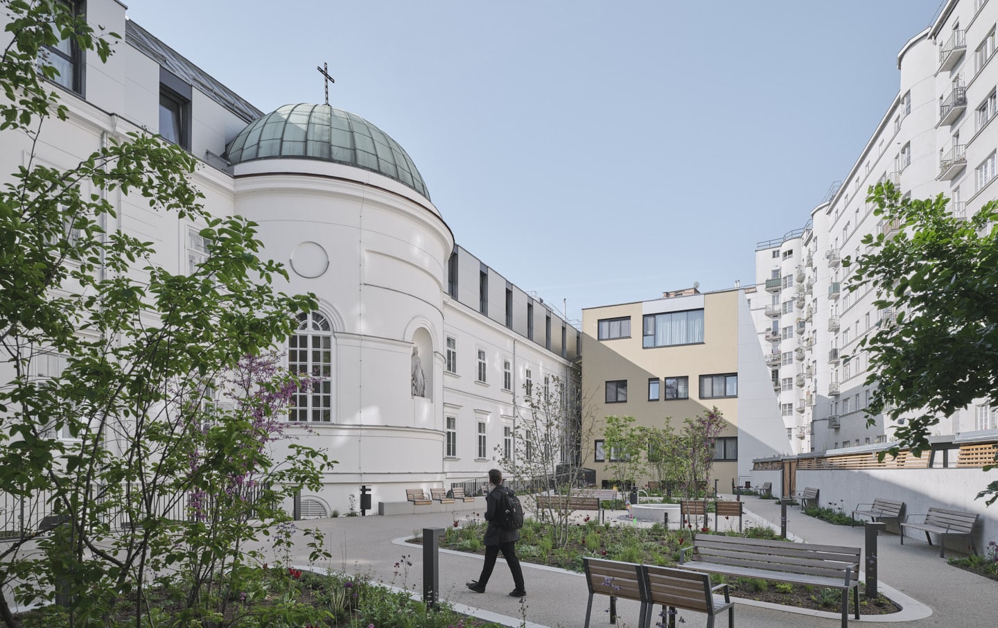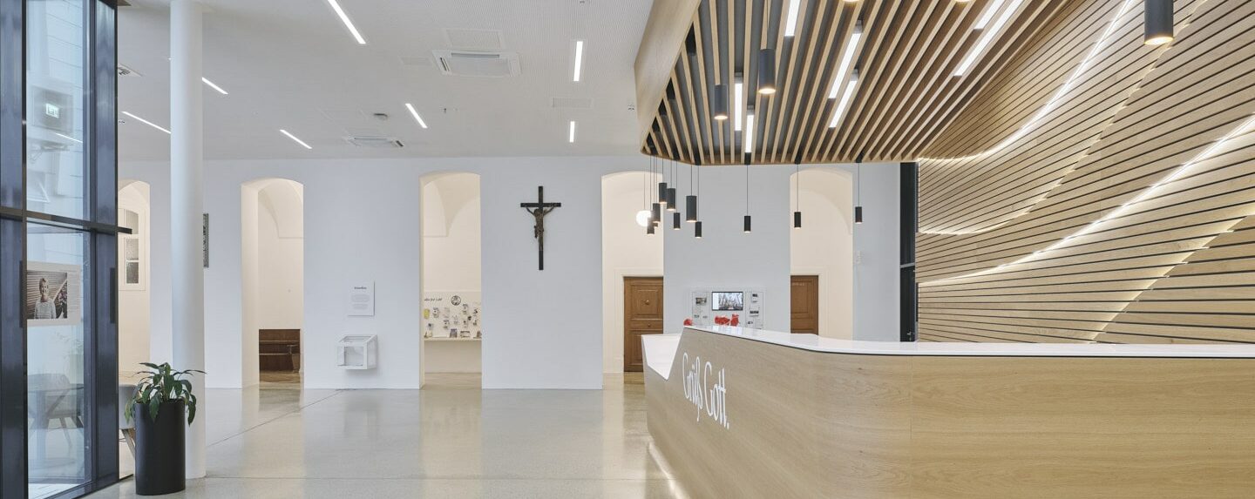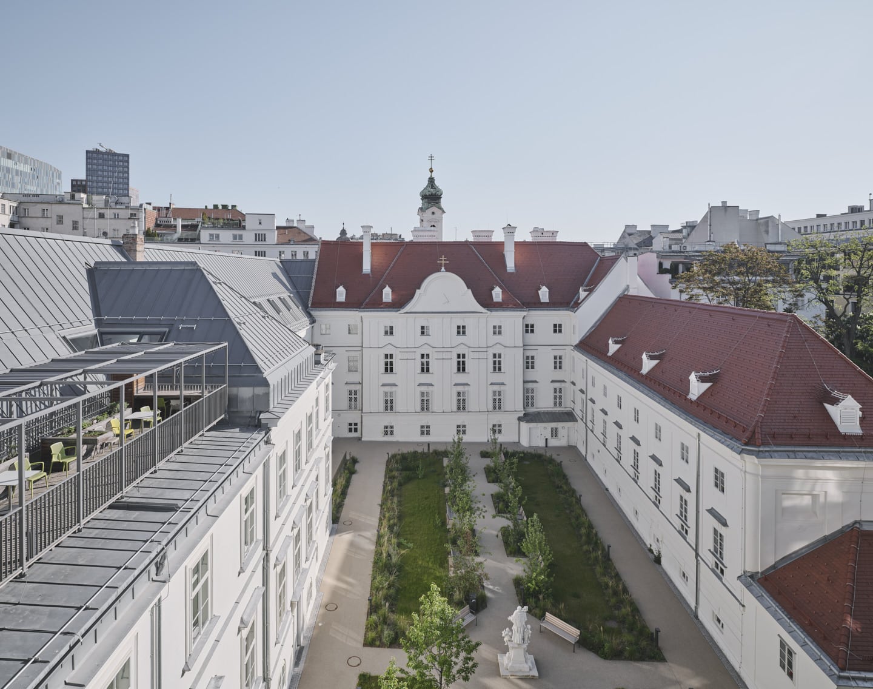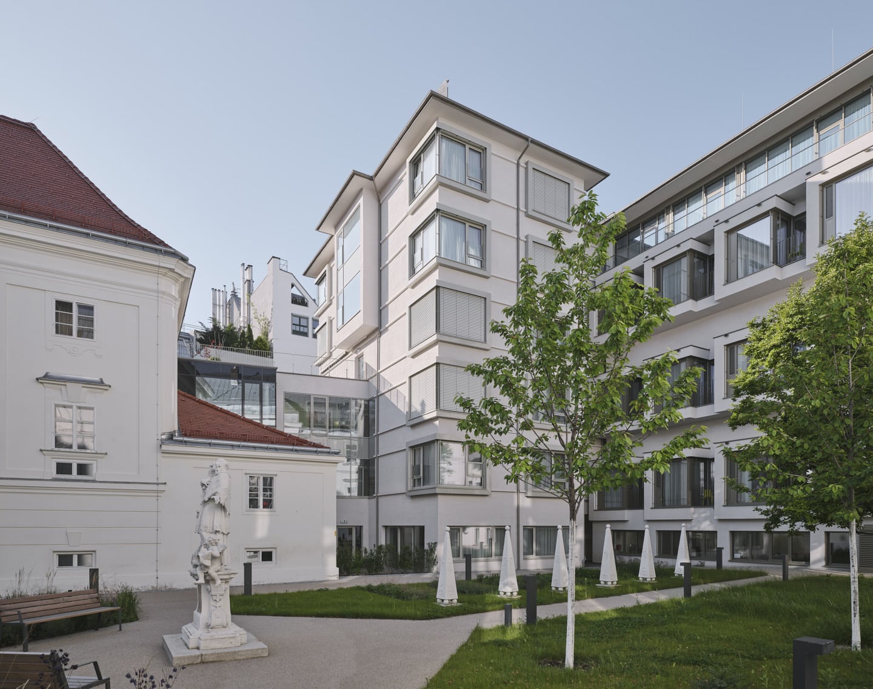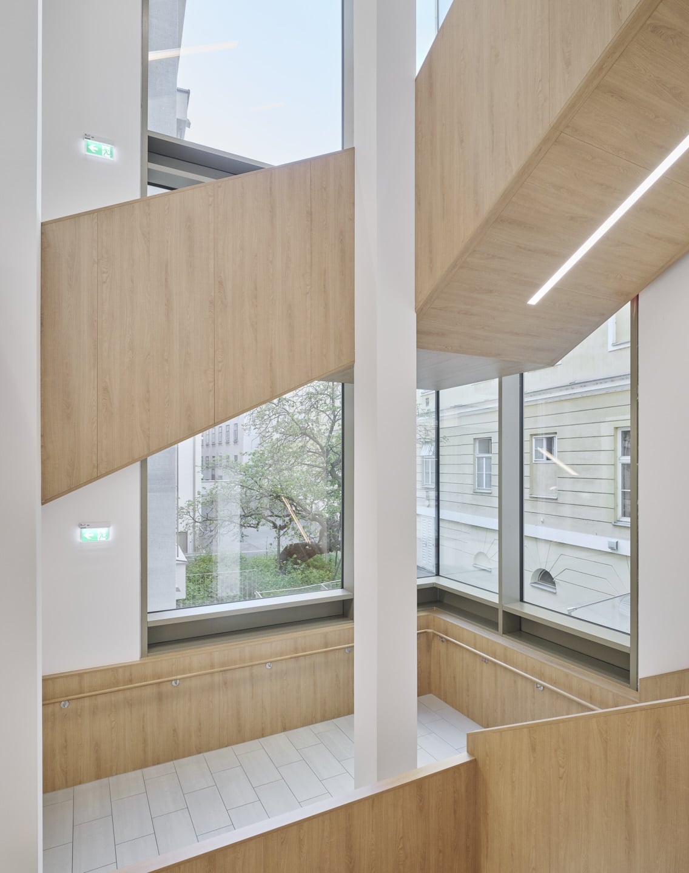Elisabethines Vienna Center
Project Details
Client
- Franziskus Hospital: Franziskus Spital GmbH
- Malteser Ordenshaus Vienna: Sovereign Malteser Ritter-Order
- Renovation monastery / short-term care: Convent of the Elisabethinen Linz-Vienna
Data
- Project duration: 12/2013 – 09/2022
- Area: approx. 30.700 m² gross floor area
- Usable floor space: approx. 23,400 m² GFA
- 40 nursing rooms on the ground floor of the Franziskus Spital
- 18 beds in the palliative ward Franziskus Spital
- 30 beds in the internal ward Franziskus Spital
- 24 beds in the acute geriatric ward Franziskus Spital (partly attic)
- 52 nursing beds in the new building of the Malteser Ordenshaus Vienna
- 20 nursing beds in the monastery of the Malteser Ordenshaus Vienna
- Renovation of the listed monastery and construction of 10 new rooms for the Elisabethinen
DELTA’s services
- General planning
- Architecture
- Cost control
- Tender & award management
- construction management
- Local construction supervision
- information management
Special features
- Construction of a care center for people in old age
- Construction of a new type of hospital fresh kitchen; the concept of the kitchen is unique in Austria
- Subsidies
- Land rezoning procedure
- Submission procedure according to § 69 of the Viennese building regulations
- Entire site under monument protection, natural monuments
- Archaeology at the site & war relics monitoring
- Conversion and extension during ongoing hospital operation
- Addition of a new storey (attic extension to a acute geriatric department) while the hospital is in full operation
- Demolition and new construction of the original administration building
- New entrance area
- Constrained access and exit routes for the operation of the construction site and the necessary construction site logistics
Awards
- CCC- Award (Construction, Consulting, Culture) for partnership in the construction industry
- Monument Protection Medal of the Republic of Austria (23/11/23)
- gebaut2023: Architecture Award of the City of Vienna
- AMP (Architecture Masterprize), Winner in „Heritage“ (2024)
- BLT Built Design Awards, Winner in „Urban planning: large integrated projects“ (2024)
- In 2025, the project was honored with the FIABCI Austria Award in the “Refurbishment & Redevelopment” category.
Copyright Pics: © David Schreyer
