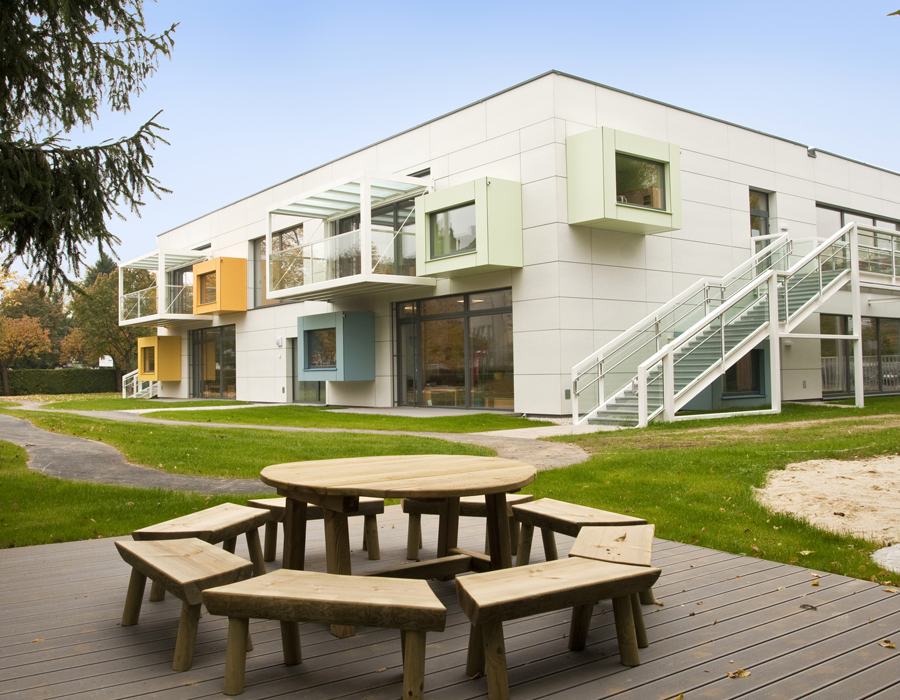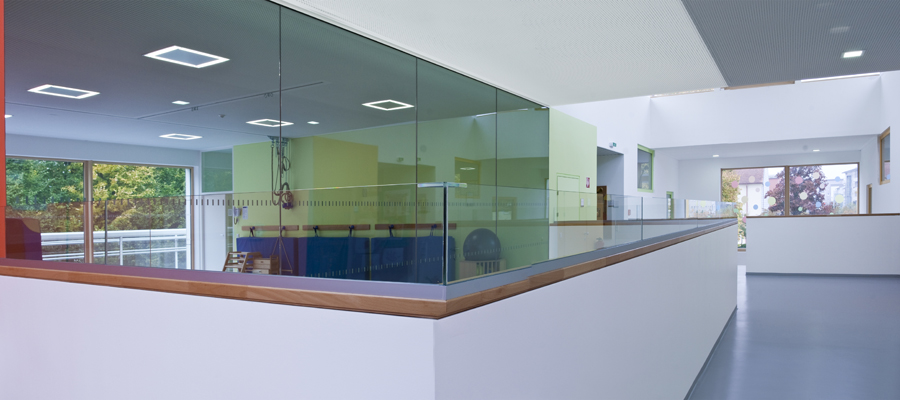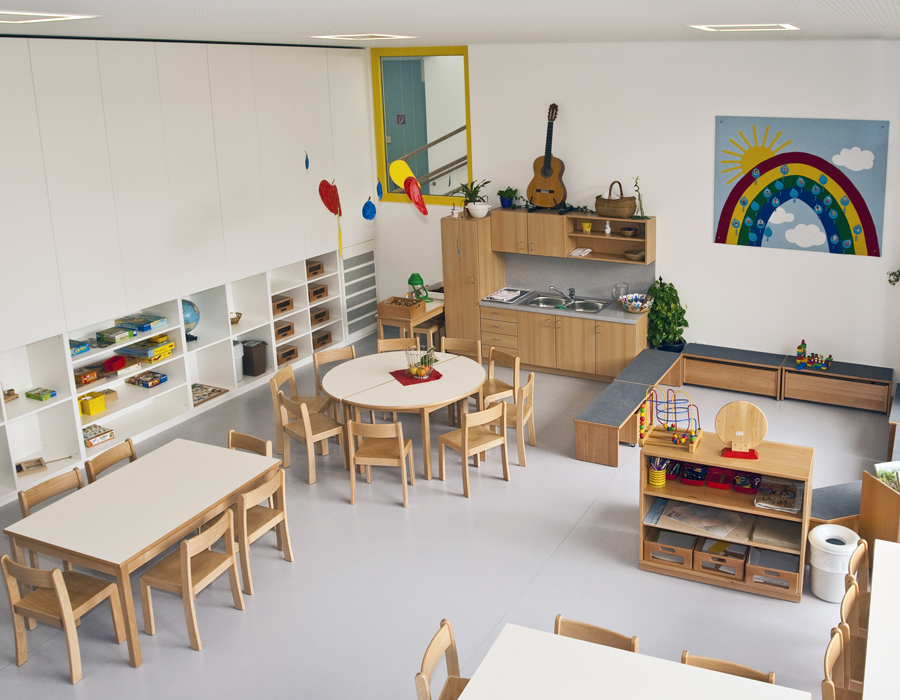Kindergarten Robert-Koch-Street, Wels
Project Details
Client
Magistrat der Stadt Wels
Facts
- Completion: September 2010
- Usable Area: 1.365 m2
- Gross floor area: 1.805 m2
- Net floor space: 1.599 m2
DELTA Services
- Architecture (in collaboration with SWAP Architects)
- Tender Preparation
- General Planning
Special Features
- Passive house with a heating requirement of 8 kWH/m²
- Optimal combination of prefabricated timber frame elements and solid construction
- Passive house-compatible comfort ventilation with highly efficient heat recovery
- Night ventilation




