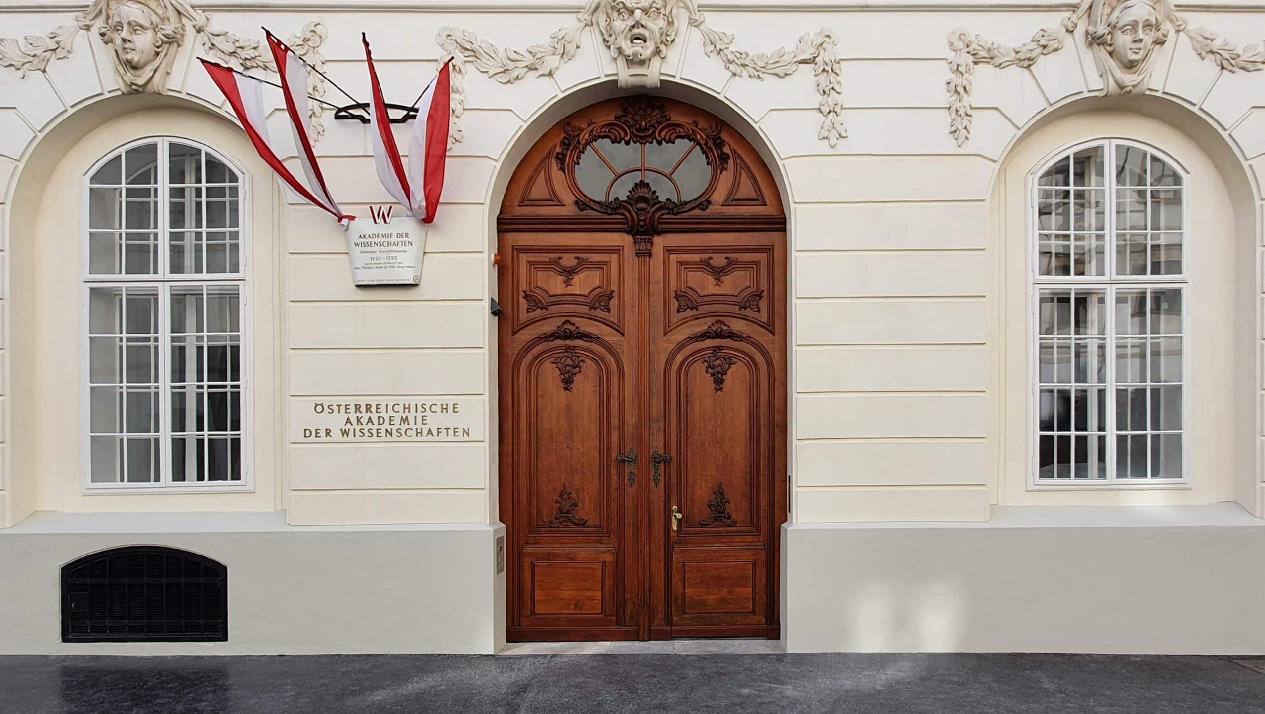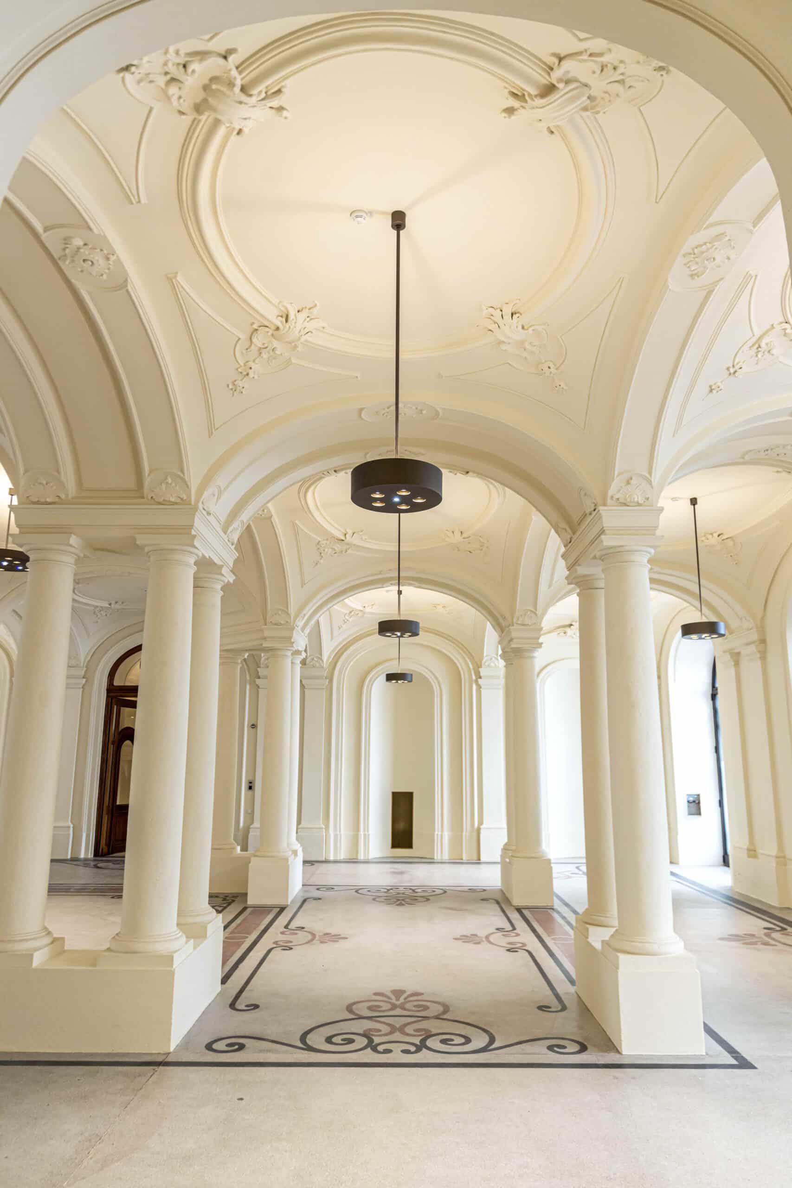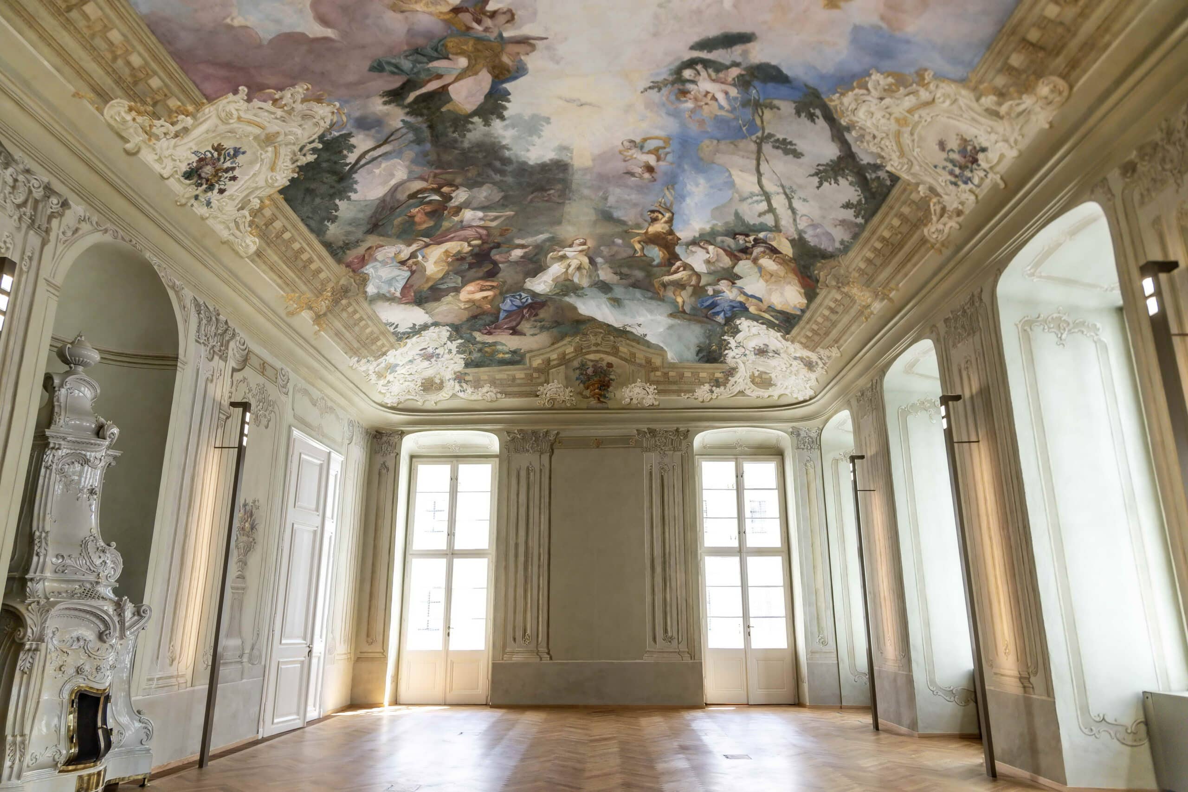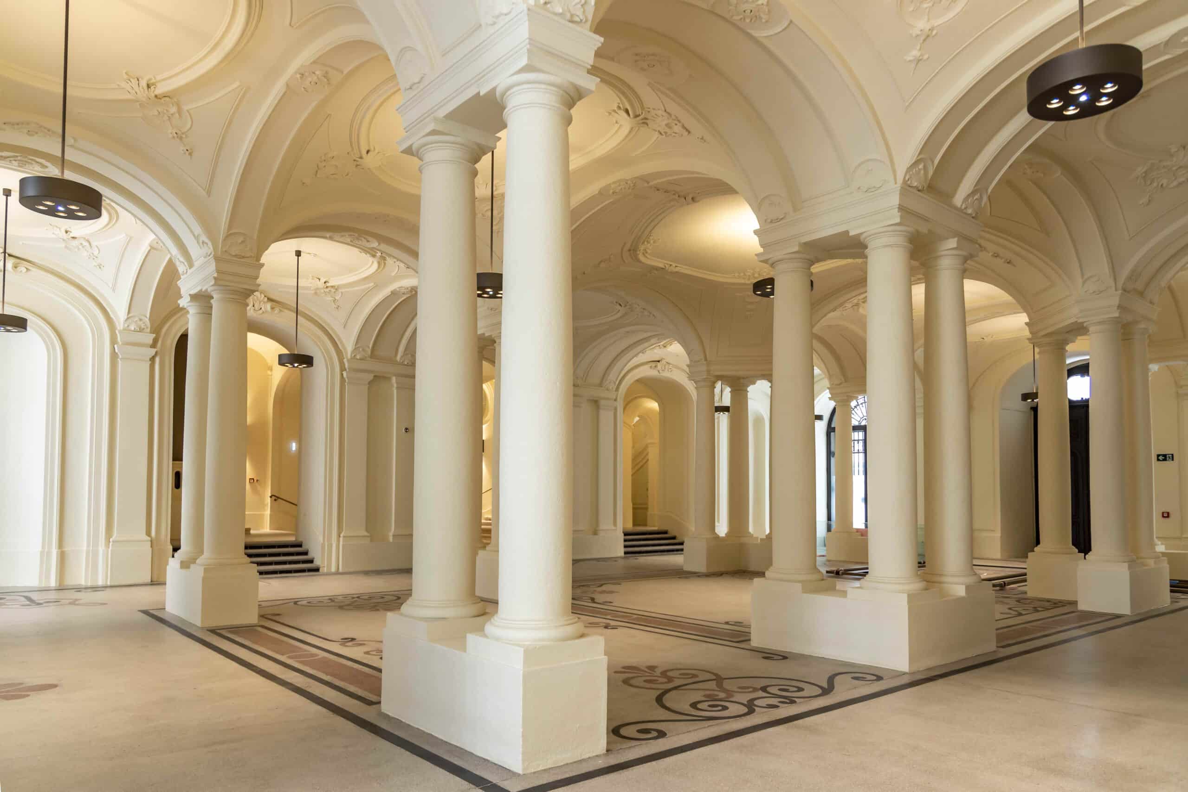New campus for the Austrian Academy of Sciences
Project Details
Client
- Federal Real Estate Company (BIG)
data
- Construction time: 26 months
- Handover of the state building July 2021
- Handover of Postgasse March 2022
- Opening May 2022
DELTA’s services
- Project management
- Ongoing cost comparison of the project objectives with the qualities of the historic building fabric
- Overall control of the handover dates
- Refurbishment of the listed existing building
Special features
- The “Campus Academy of the ÖAW” project now forms the centrepiece of the new campus area of the Austrian Academy of Sciences
- Located in Vienna’s 1st district in the old university quarter; from Dr Ignaz-Seipel-Platz along Bäckerstraße to Postgasse
- The Presidential Board of the ÖAW is located in the Dr. Ignaz-Seipel-Platz building; adaptation of the prestigious offices of the Presidential Board
- Careful refurbishment of the existing listed building with numerous state rooms
- New construction or upgrading of the electrical and building services systems for event use
- Postgasse 7-9 building: Four levels of rooms for the ÖAW were created around an inner courtyard that had been largely unused for many decades.
- The inner courtyard – surrounded by an arcade that has been opened up and made visible again – can be used by the public in future and is one of the few fully enclosed, green and contemplative courtyards in Vienna’s city centre.
- In addition to the archaeological monitoring of the excavations in the inner courtyard, many corners of the building were discovered to be in need of renovation.
- DELTA was commissioned by the Bundesimmobiliengesellschaft to manage the project and worked closely with the client’s committee.
- For both the client and the user, the general refurbishment represents an essential part of upgrading the former university quarter into a valuable and attractive location in the historic city centre.





