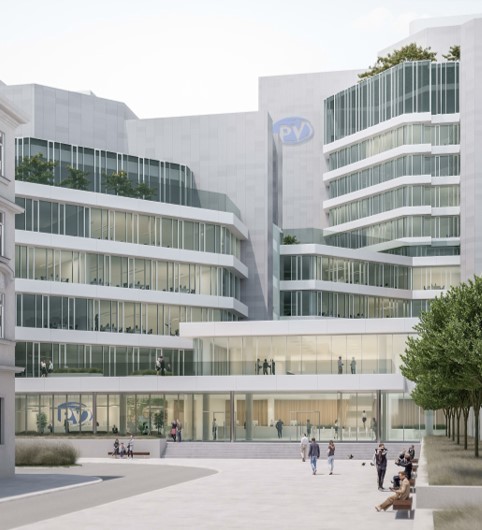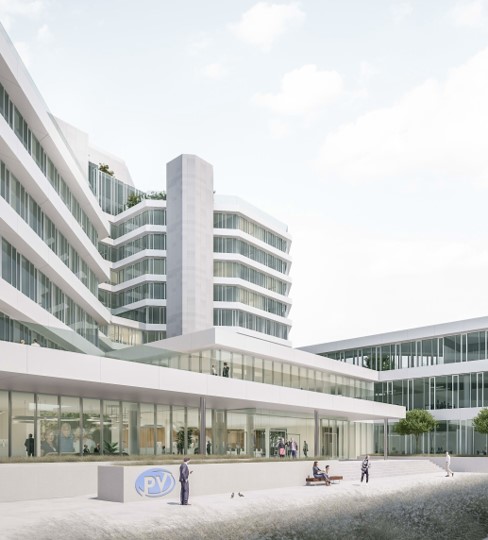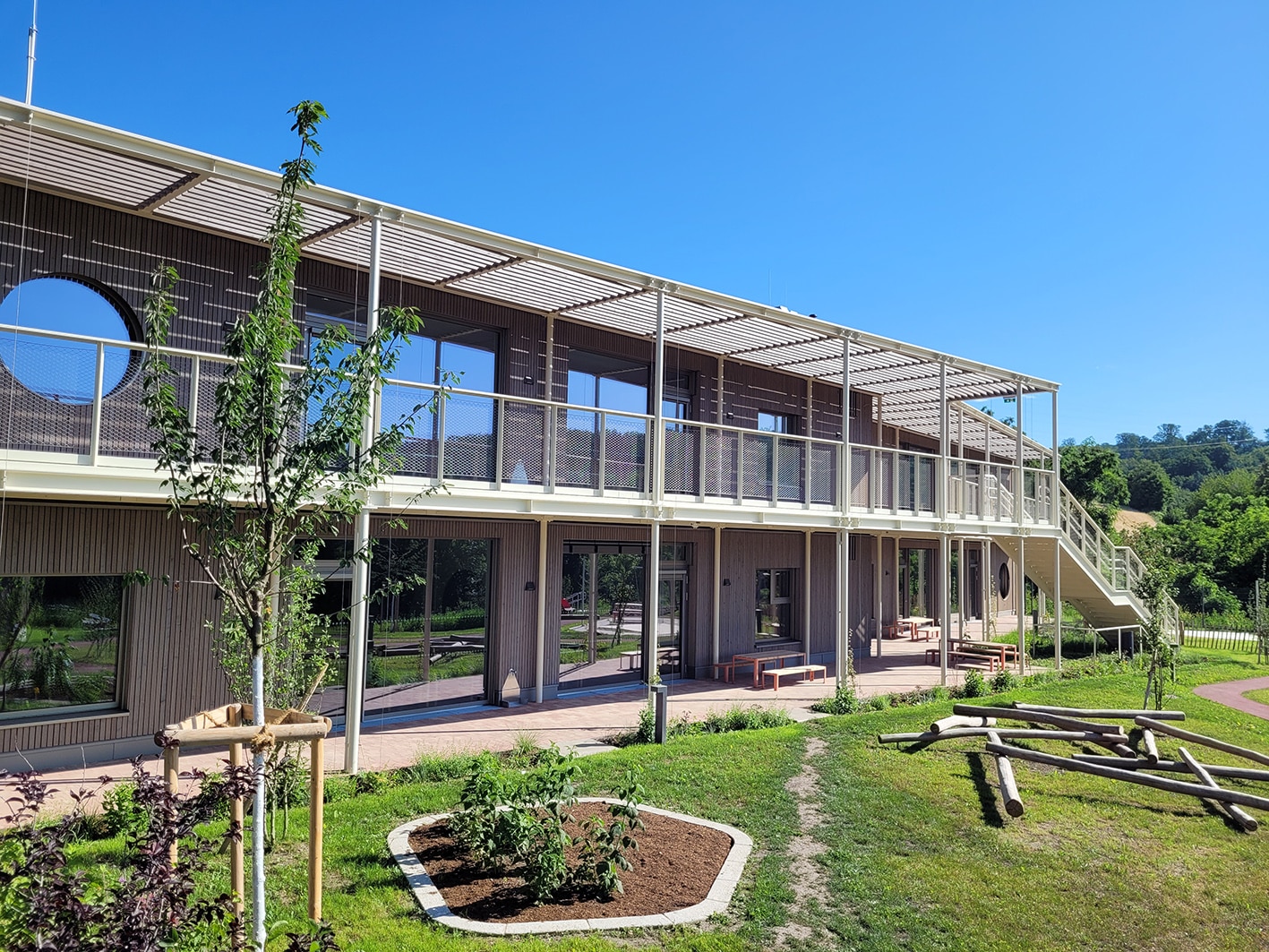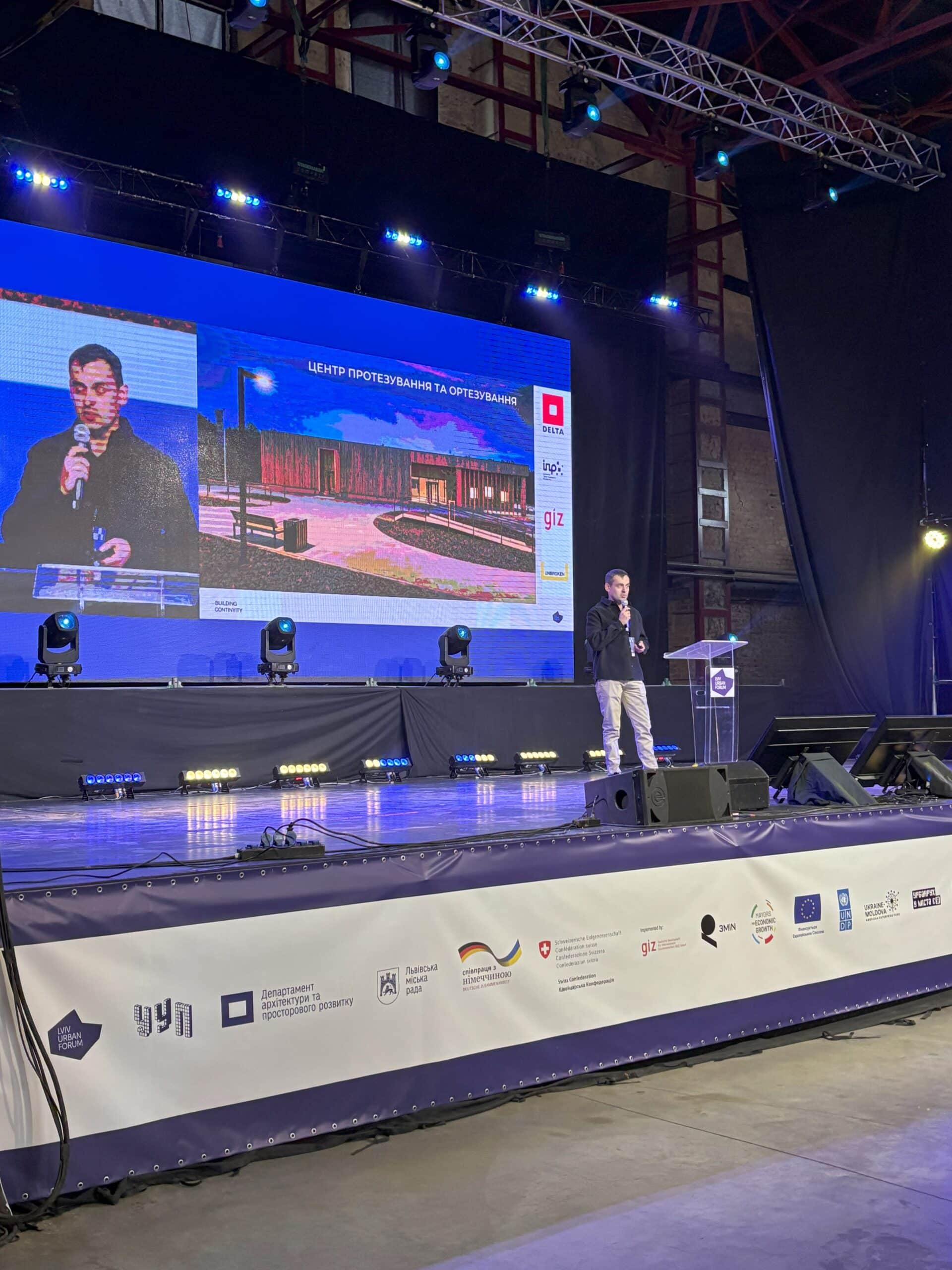Sustainable, innovative, customer-oriented: New world of working for PV
01. February 2022
The PV (Austrian pension insurance institution) building in Vienna’s Leopoldstadt district, which was built in the 1970s, is being renovated. The aim is to make the existing building fit for the future and to modernize it for both employees and customers of the PV. The architectural consortium Delta Pods Architects & Karl und Bremhorst Architekten is responsible for the general planning.
After more than 40 years of operation in Friedrich-Hillegeist-Straße in Vienna’s second district, the main and regional offices of the PV and the Center for Ambulatory Rehabilitation (PV ZAR Wien) are undergoing extensive renovation. Refurbishment is one of the driving forces for a sustainable future in the construction industry. Large-scale projects like the PV offer the perfect opportunity to show that sustainable solutions also work for complex projects like this one. Building ecology monitoring by expert Barbara Bauer from the IBO ensures a close look at the materials and pollutants used in order to meet the criteria for the desired klimaaktiv certification.
Not only the renewal of the facade and the energy technology are in the foreground, but also the interior of the building. A reorganization of the offices due to the desk-sharing concept is also to be pushed with well-thought-out planning at an early stage. Digitalized processes and flexible use of the premises play an important role here in order to offer employees both a modern workplace and opportunities for decentralized work. In addition to the office space, the center for outpatient rehabilitation and the competence center for assessment will be modernized and clearly zoned.

“The entire DELTA Group is delighted with this great success, as the multi-stage public tendering process involved a lot of hard work for everyone involved. The good partnership with Karl und Bremhorst Architekten was an important factor in our success and contributed significantly to winning the contract.“ says Wolfgang Kradischnig, Managing Director of Delta Pods Architects.
Rudolf Stürzlinger, Managing Director of Delta Pods Architects, is delighted with the contract: ”The renovation of the PV building is one of our largest general planning projects to date. We can put our decades of experience to good use here and, together with DELTA’s accompanying cultural workshops, also strengthen the social aspect of the project.”
Ana Jugovic, architect at Delta Pods Architects, is already deeply immersed in the complexity of the project: “The project is a multifaceted challenge, both in terms of its size and the coordination required in a large interdisciplinary project team. The team spirit and excellent cooperation enable us to plan the project with enthusiasm and achieve the best results.”



