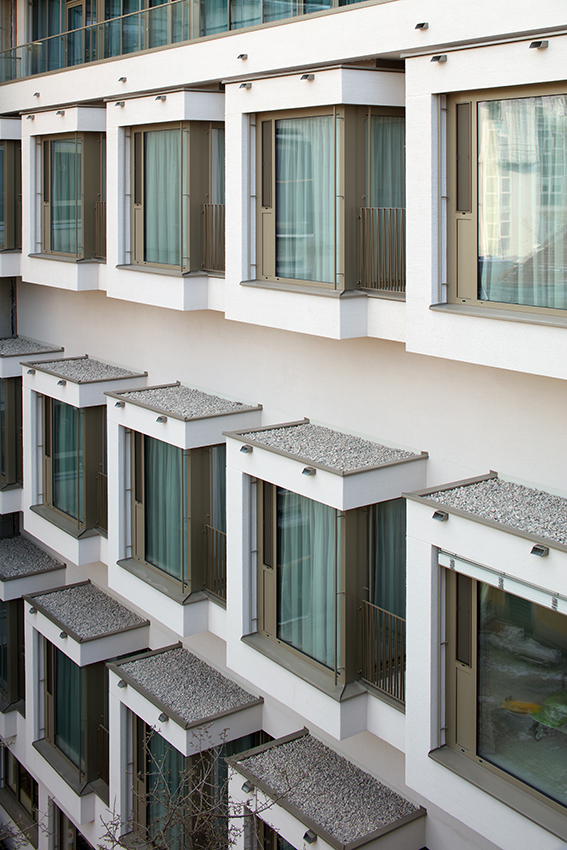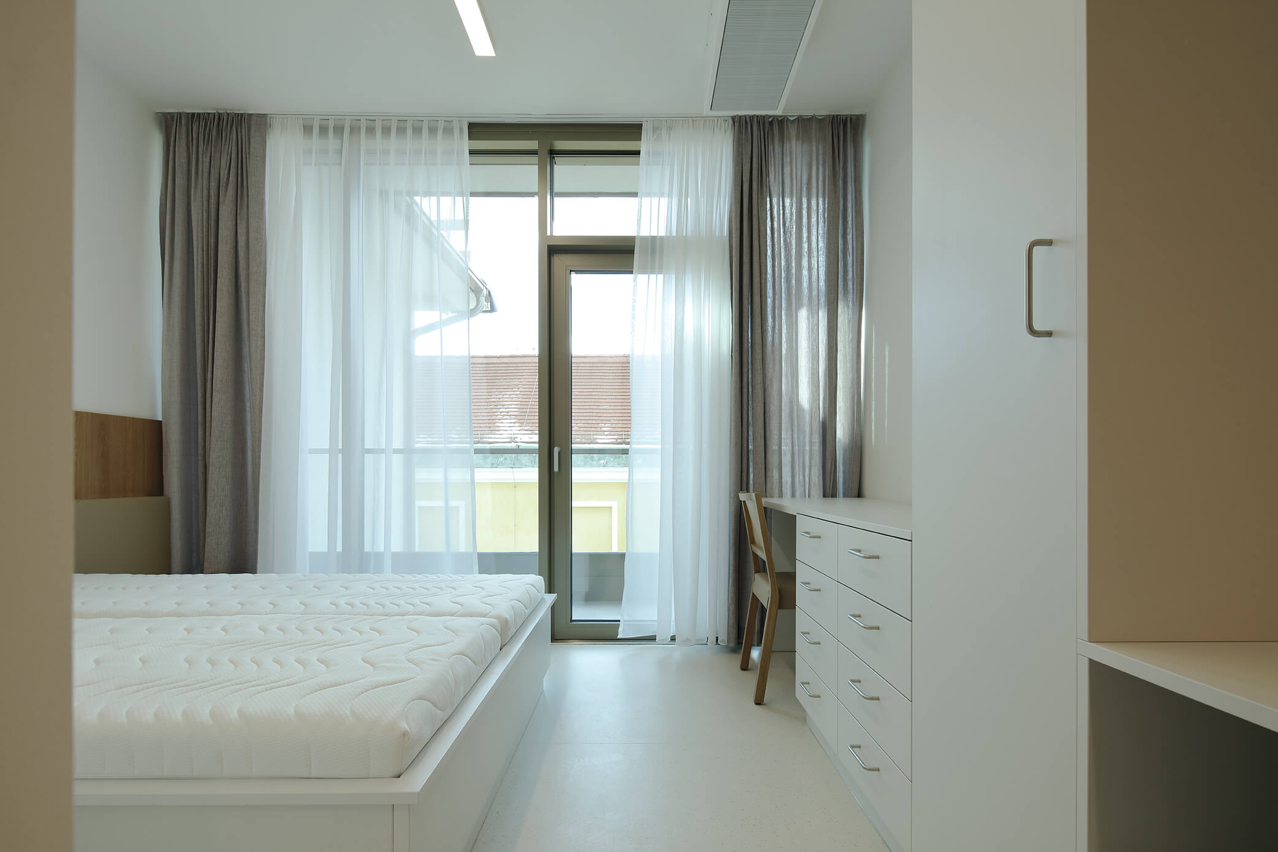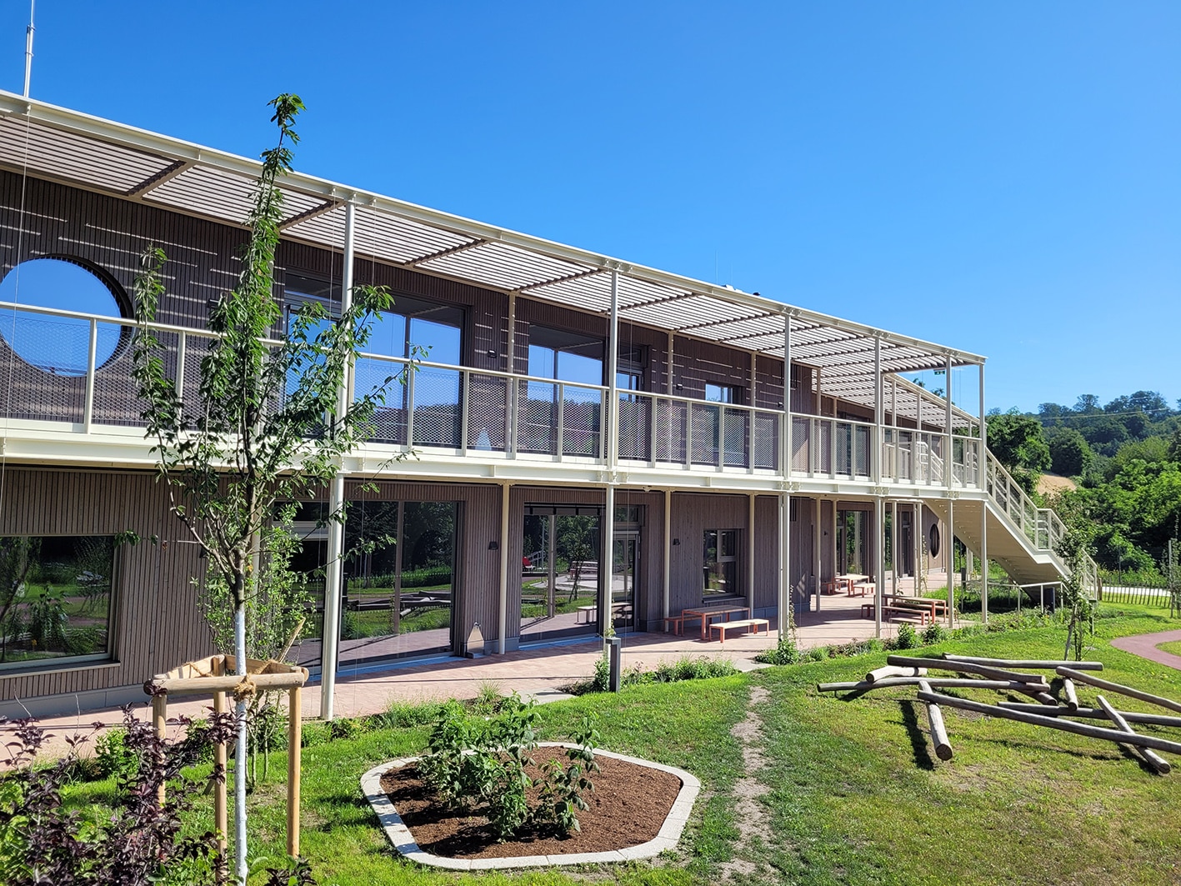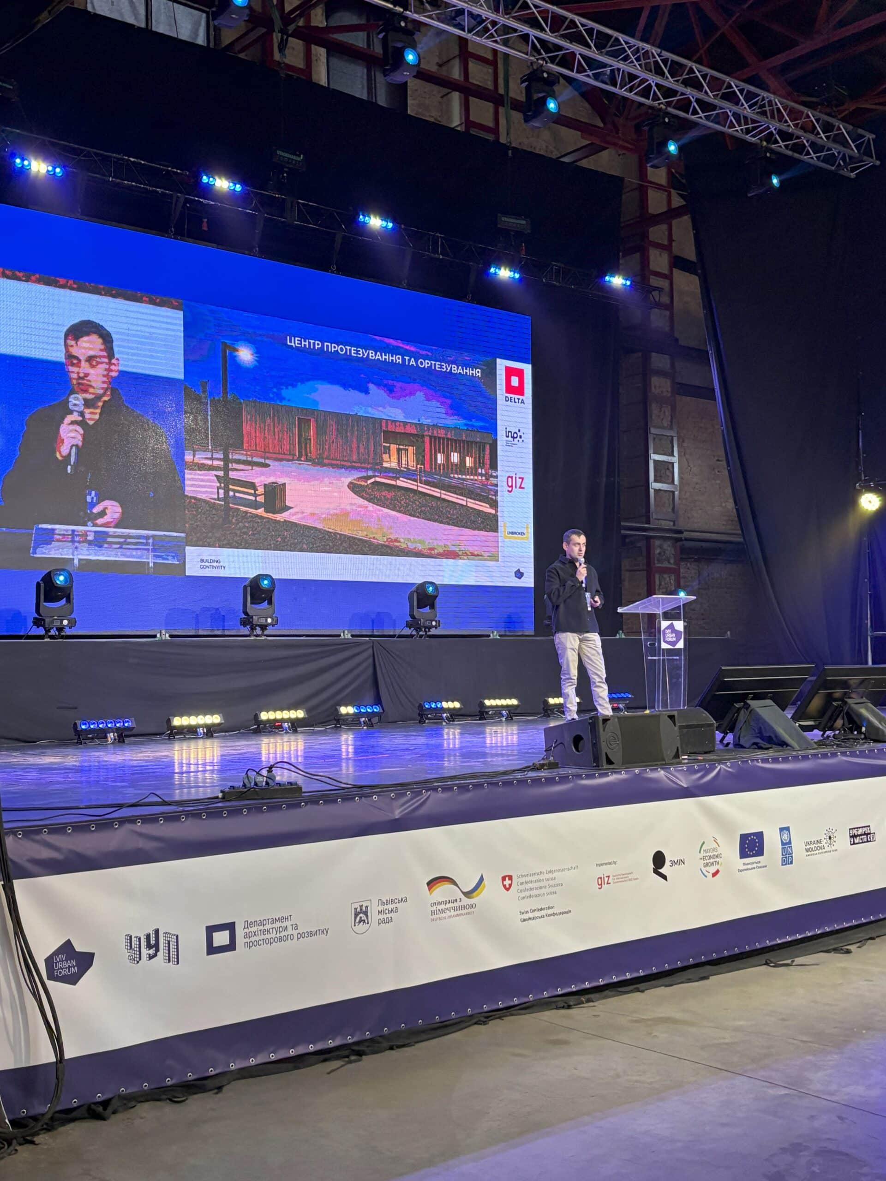To be continued: The Viennese hospital “Lieserl’n auf der Landstraße”
01. June 2021
For many years, DELTA has been supporting the Franziskus hospital in Vienna, which has so much fascination and history, in their conversion and new building projects. After the opening of the Centre for the Elderly two years ago, the next step has now been the successful completion of another building component.
On the day of the handover, the joy of all those involved, who have been accompanying this special project for so long, is visibly great and noticeable. Despite Covid-19 and many surprises on the way to completion, the new hospital building was handed over on time. This new building includes a new kitchen with freshly cooked meals, two internal wards and a palliative ward, as well as a day clinic for acute geriatric patients. The commissioning comes just in time because the next step is the general renovation of building component B with the restoration of the historical facades and gardens. But one thing at a time: First, let’s take a look at what the new rooms look like and what exciting experiences our team has had with the project that has just been completed.
More than just new premises
When you enter the new building component H, you feel more like you’re in a hotel than a hospital. The innovative “fresh kitchen” in the first basement is a special highlight in the new premises. The fresh kitchen system makes it possible for patients to choose their meals a la carte, which not only offers greater comfort but also more sustainability in operation because it produces hardly any waste. The large kitchen equipment, such as the room-sized dishwasher, which was brought directly into the rooms from above by a crane, presented a challenge in terms of construction logistics. The high hygiene standards, as well as the functional requirements for the canteen kitchen, demanded a lot of detailed work, which, however, has paid off with the high-quality result that exists now.
It was particularly important to the client that the patients’ rooms offer maximum comfort and are so inviting that one can feel at ease in these rooms. Even before entering one of the new rooms, the corridor with wooden reveals and the black door frames are already visually impressive as an architectural novelty in a hospital. Each room underlines the homely character through an architectural spatial arrangement with ceiling levels of different heights. It has a balcony, features a bay window and a top-equipped bathroom that, despite its high-quality design, also fulfils the necessary functional requirements for the well-being of elderly people. The new staircase, too, with its wood panelling and warm light, offers both a modern ambience and a high feel-good factor. The planned concept with hotel character for everyday operation and maximum well-being for patients, as well as the design of the functional rooms based on process orientation, are reflected in all levels of the new building. In the area of the palliative care ward, which has 16 beds, the room of silence was artistically designed to represent the five world religions. It enables patients and relatives to meditate and celebrate together, as well as to say goodbye with dignity.
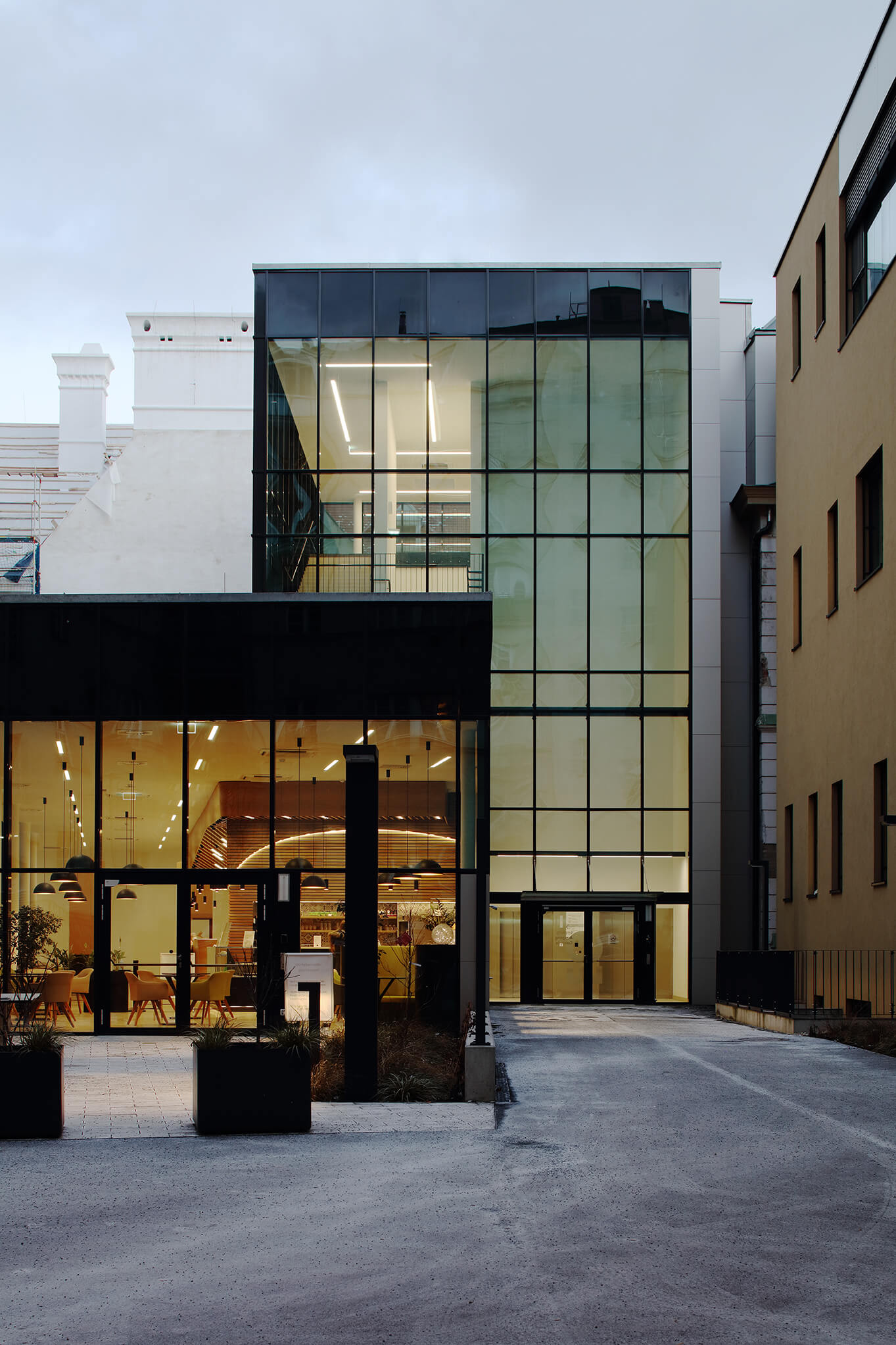
Unexpected discoveries in the middle of Vienna
The close cooperation with the Federal Office for the Protection of Monuments, the reburial of an old cemetery as well as the famous mulberry tree (Natural Monument No.4 of the City of Vienna) right next to the construction pit are only some of the factors that make this project so special. While passing by, no one would suspect that behind the inconspicuous entrance to the hospital there is a huge area: A 30.000m2 construction site is hidden in the middle of Vienna’s city centre in the 3rd district. A historical discovery was a women’s cemetery dating back to the 18th century, which had to be reburied in the course of the construction work, and that required a lot of time and perseverance. The bones were analysed in the natural history museum and then handed over to the parish and buried.

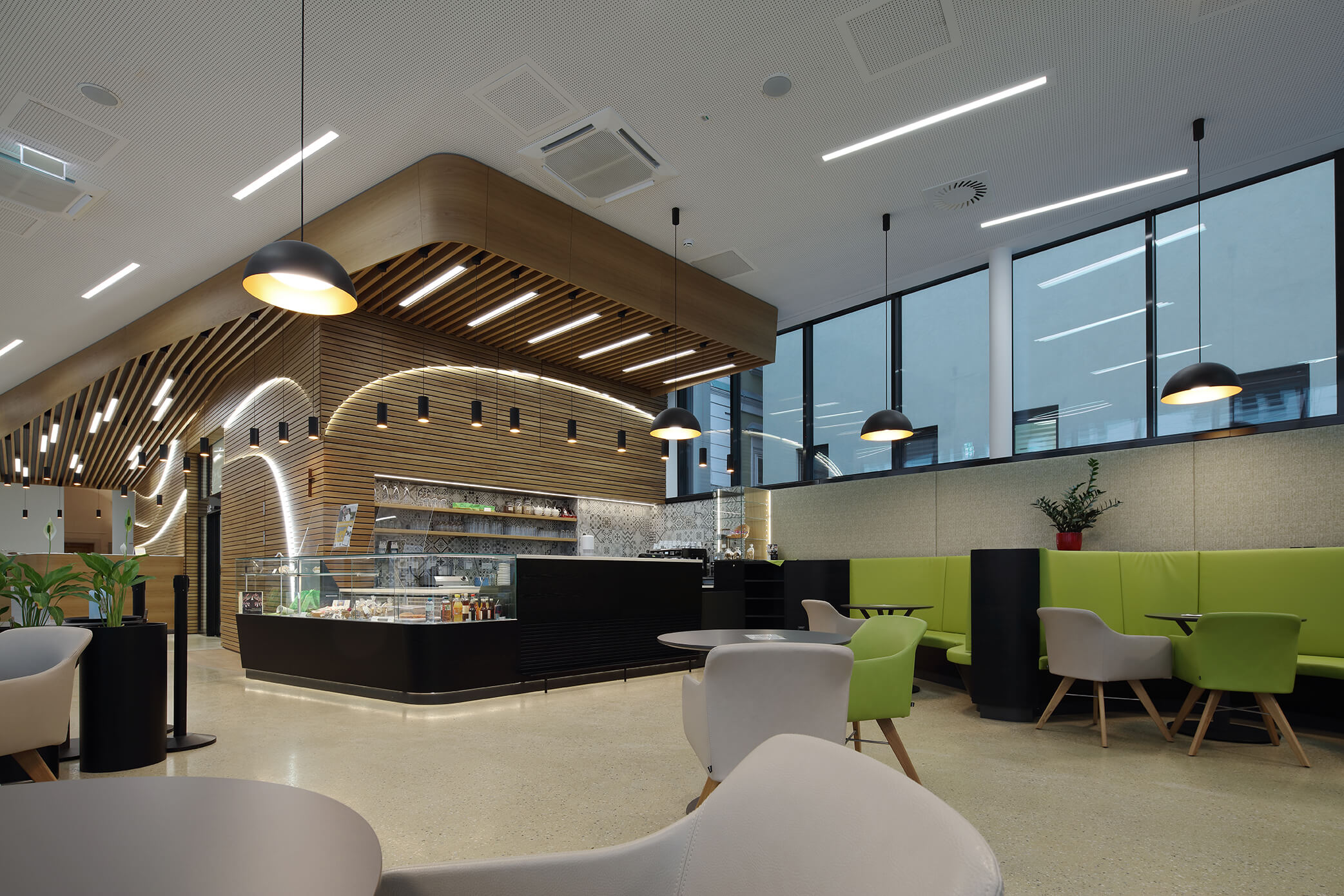
Agile and complex at the same time
Despite strict Corona requirements, building operations could be maintained over the course of the last year. Only through the development of the team and the high level of personal responsibility of all those involved, the individual tasks, challenges, and unexpected changes could be mastered successfully. Above all, the high agility of everyone was decisive here: when new approaches to solutions were required, they could be quickly developed and evaluated by actively “approaching each other” without losing sight of the goal or the schedule. Home office in project work was practically new territory for the team in spring 2020, especially in daily communication among each other. Nevertheless, the ELW team was able to complete all tasks without any problems because each individual was willing to engage in something new. In addition to constant communication, a particularly helpful tool was to visualize the planning process and to check again and again how each step could be optimized. The Lean Board, which was used from the very beginning of the project, was the central source of information for all those involved in the planning.
“We have learned that changes are not disruptions, but part of the project. It is a continuous development process from the very beginning, especially when it comes to old existing buildings. Every day we face these new challenges and look for optimal solutions together. About 20% of the time must always be planned for the unforeseen,” says Markus Hiden, project manager, and architect.
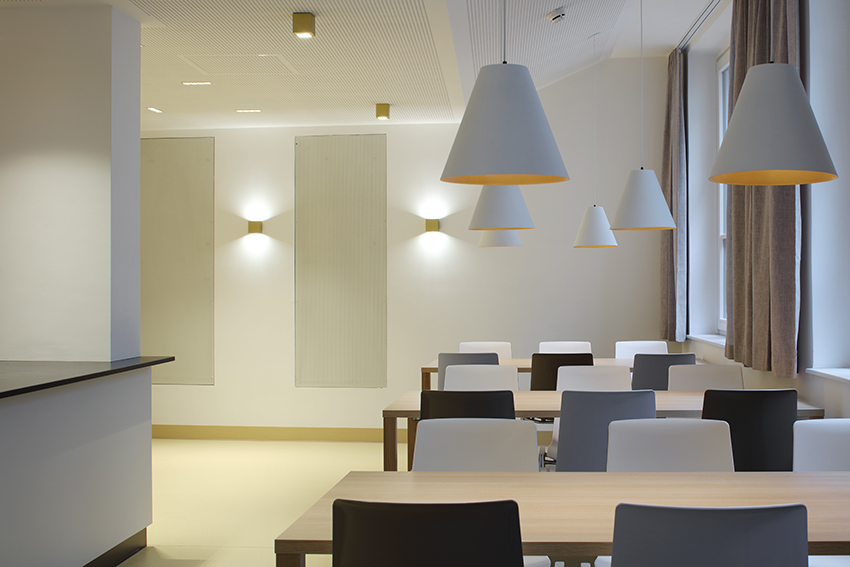
Being able to give something back
In the course of the project, there was also a lot of understanding on the part of the users for the construction work and also a lively interest in the project. A particular highlight for two of our architects was the enthusiasm of a patient about the new premises when she asked: “Will it be as nice here as in the acute geriatric ward after the renovation?” “That gives you the greatest motivation to keep going despite challenges and difficult phases,” describes Ana Jugovic, project manager and architect. On the part of the client, there was much appreciation for the high quality of the architecture as well as praise and recognition. In this project, the DELTA team had the unique opportunity to “make a hospital not look like a hospital” and to use their creative energy to the full.
DELTA’s architects speak about the project with an enthusiasm that is incredible. This is mainly due to the solution-focused, open and cooperative client, who responds to all challenges with confidence and always solves them in perfect coordination together with the team. The human values of the religious Order and the medical and nursing mission are strongly noticeable in the project and make the work something special; the satisfaction is high because the entire team can do something good for people in old age with this project. The next construction phase is already in the starting blocks – the motivation to continue working at the “Lieserl’n auf der Landstraße” is still unbeatably high.
Renate Schraml, Head of Operational Organisation and Construction Management at the Elisabethinen Vienna, explains: “Good operational planning and high architectural quality promote the well-being of patients, staff, and visitors and support the performance at the organizational level of a hospital. According to the motto “Being stronger together”, each individual contributes his or her part in the project. The result of good functional planning and high architectural quality is reflected in the new part of the building. I am convinced that the patients, as well as the staff, will enjoy themselves and feel comfortable here.
