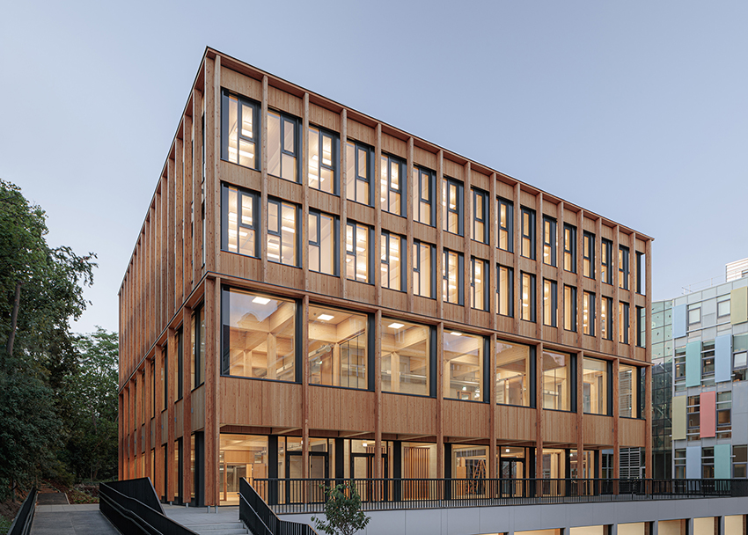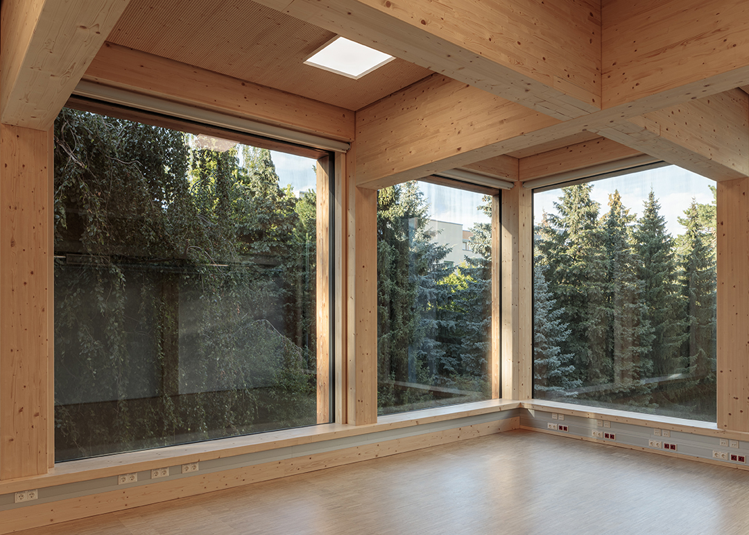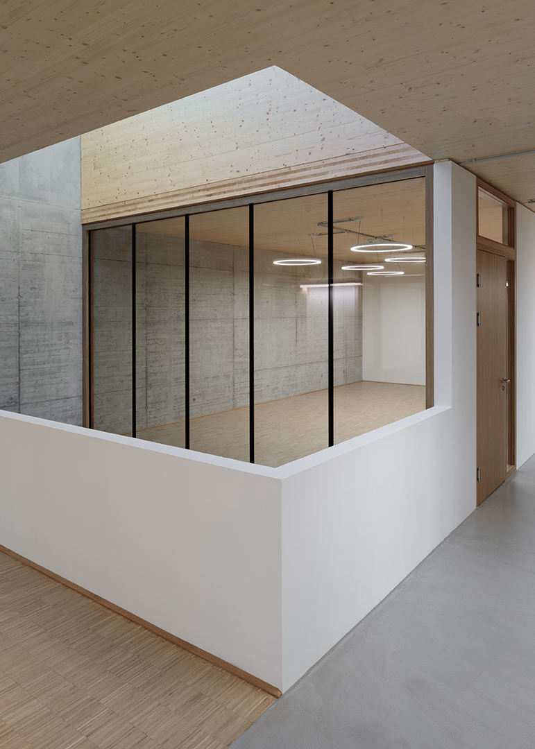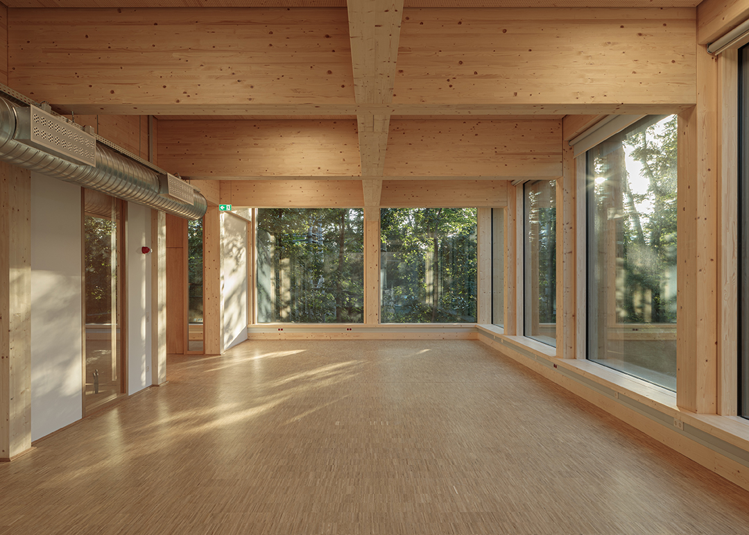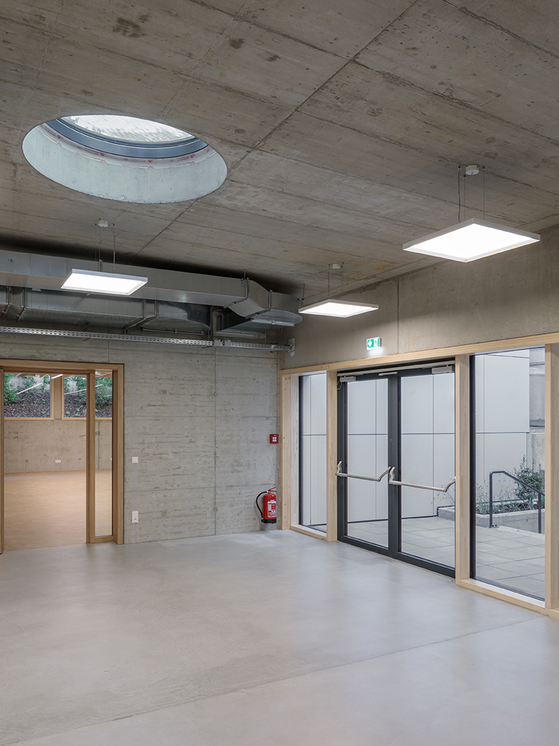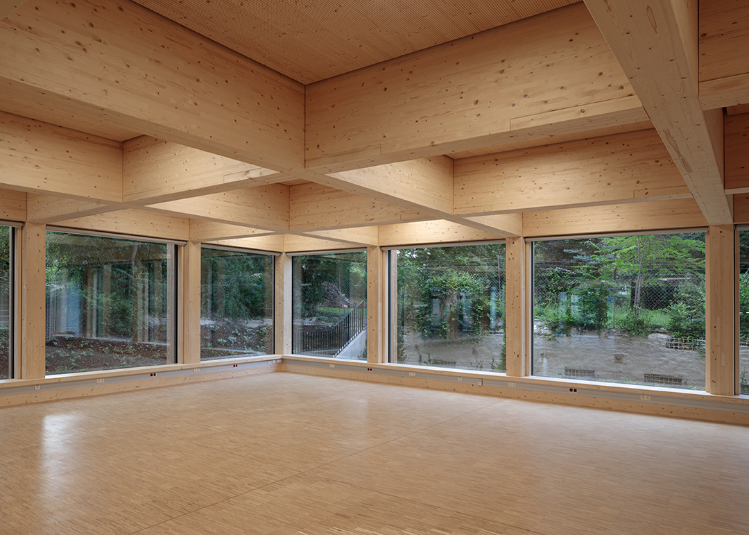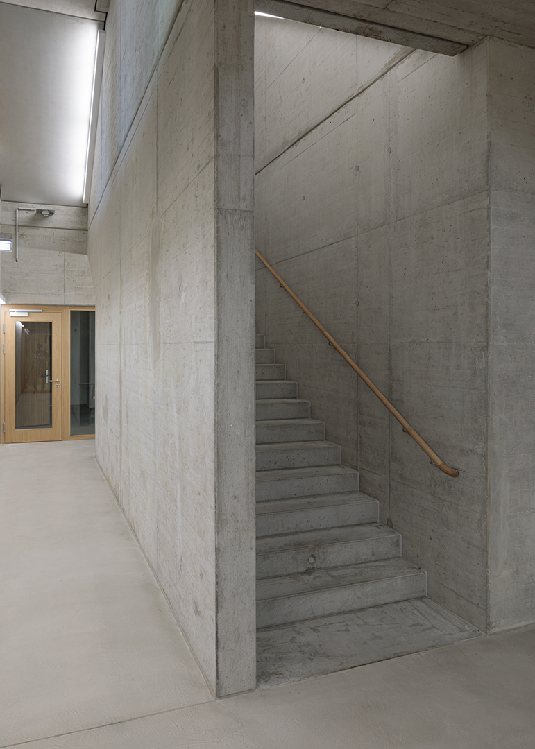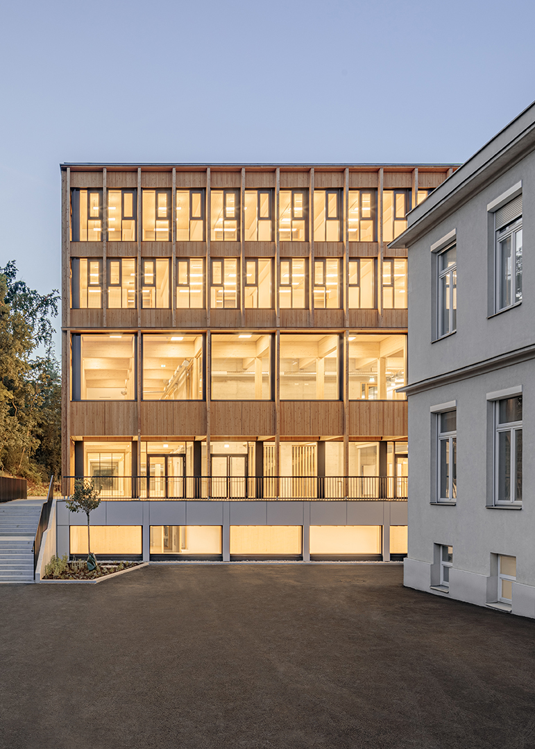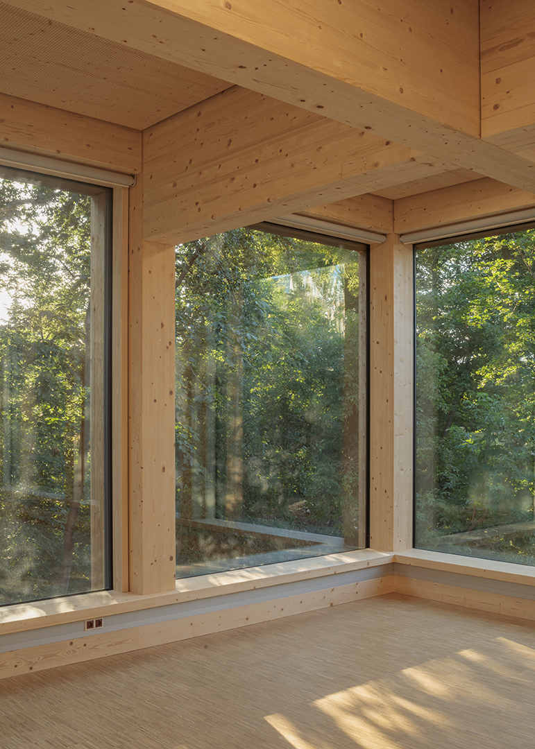BOKU New building at the Türkenschanze Vienna
Project details
Client
Bundesimmobiliengesellschaft
Data
Construction costs: approx. EUR 10.000.000,-
Project period: 01/2018 – 09/2020
Start of construction: 03/2019
Areas:
- Gross floor area: 4.950 m2
- Office gross cubic content: 19.500 m3
- Net floor space: 3.000 m2
- Technical area: 340 m2
- Traffic area 940 m2
DELTA Services
- General planning
- Integral overall coordination
- Tender Preparation, Procurement & Processing
- Construction coordination (Project management and design coordination)
- In ARGE with SWAP Architects as General Planners: Architecture, Statics, Building Services, Building Physics, Fire Protection
Winner of the architectural competition
Working group DELTA and SWAP Architects
Excerpt from the jury report
“…The upper floors designed as typical storeys convince the jury not only in their clean, constructive logic, but also in their spatial, task-appropriate qualities.
The intelligent differentiation of the ceiling constructions (wooden ribbed slab in the ground floor and upper floor and laminated wood ceilings in the overlying standard floors) creates an atmosphere suitable for the use, which has a meaningful effect on the users. At the same time, the economical construction offers a high degree of flexibility.
In addition, the appearance and the positive impression of the new BOKU building are praised by the jury as a contemporary “timber construction” statement, which sets the necessary accent in the heterogeneous urban environment, without blocking future development scenarios.”
Photos: Florian Voggeneder
