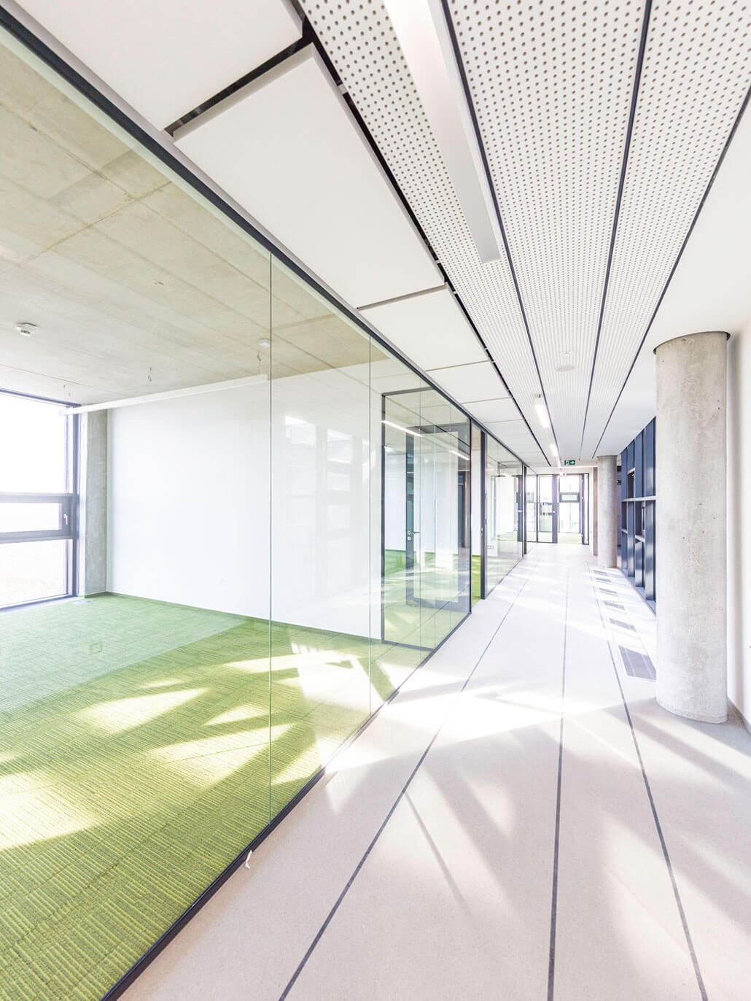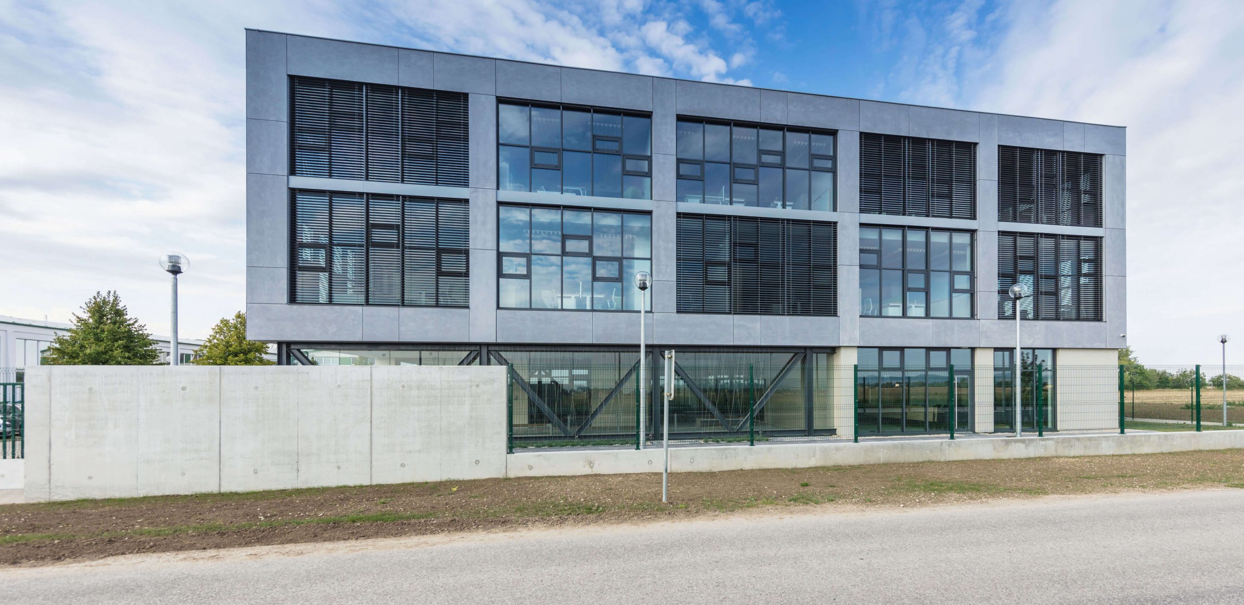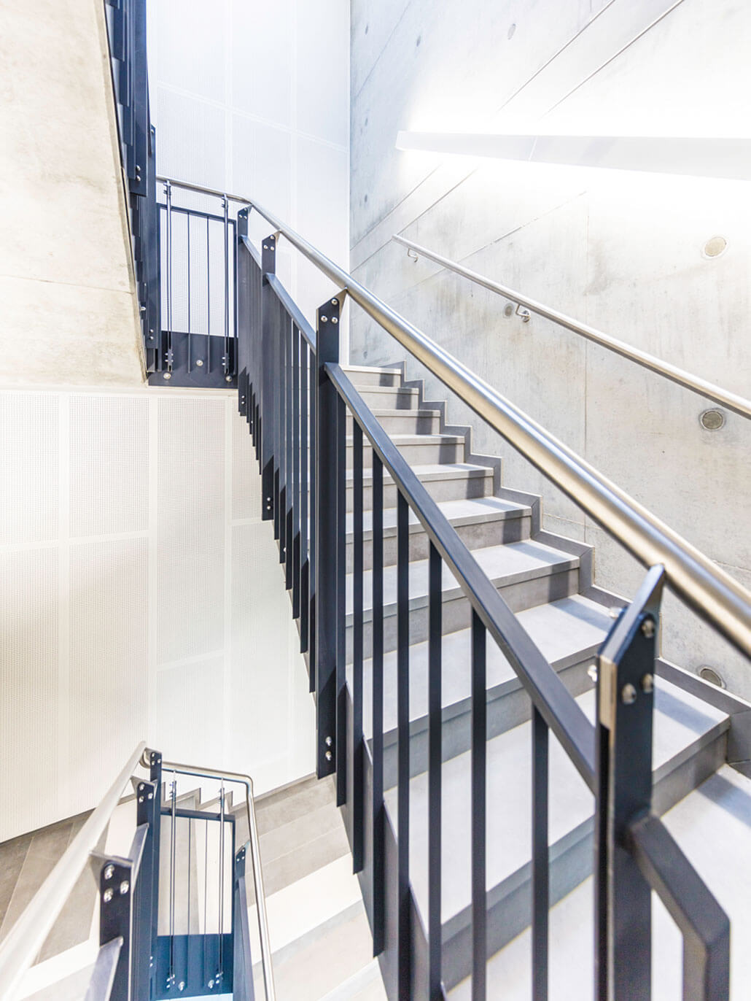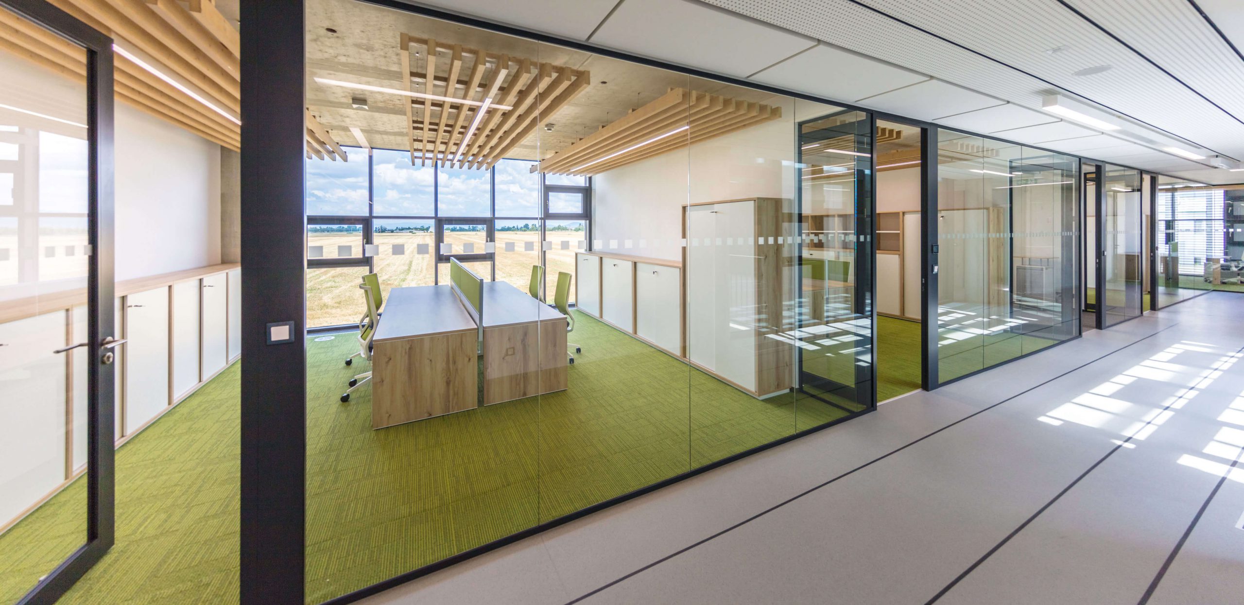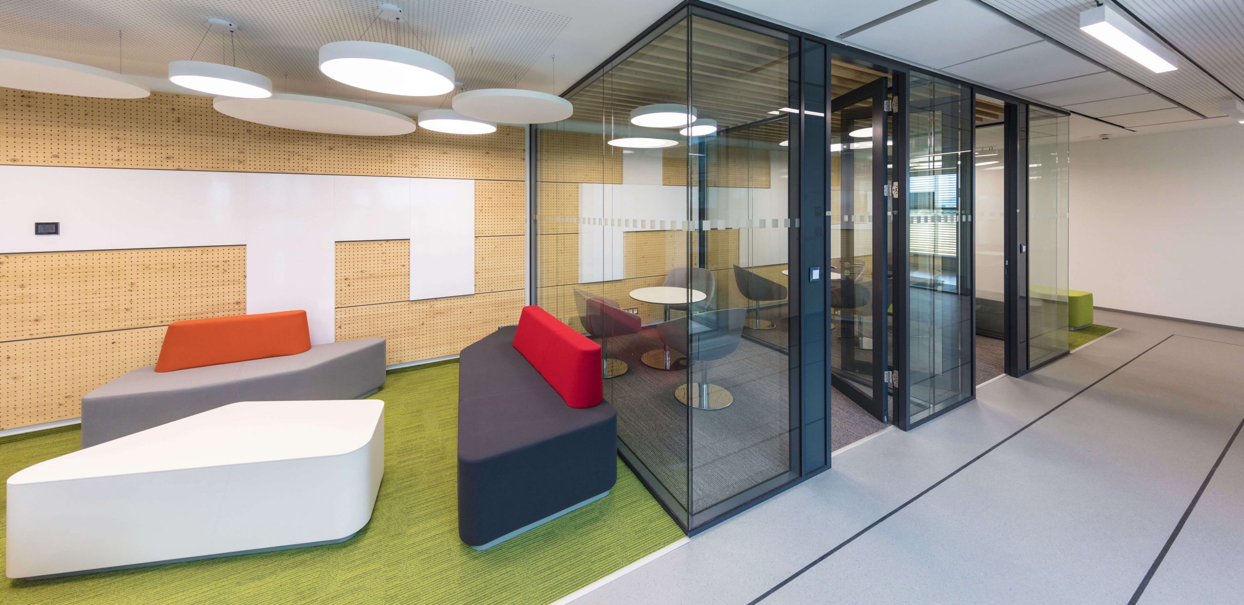Ekom, Piešťany
Project details
Client
EKOM spol. s.r.o.
Data
Type of building:3-storey office building with a parking garage Architect study: 08/2016 Facade: All-glazed façade with awarded exposed concrete constructions, object with inner atrium and alive green space Additional premises: recreation and meeting areas, kitchens, gym, training and presentation rooms Planning activities: 8/2016 – 12/2016 Planning: BIM (trade-union architecture, building constructions, statics) Construction period: 4/2017 – 1/2018 (10 months) Usable area of the office building: 1713.07 m2 Number of parking spaces: 90
Project video: Ekom
DELTA Services
- Architecture
- Interior design
- Planning activities with BIM standard
- Procurement management
- Construction Management
- Local site supervision and author supervision
Specifics
- The object is a building with ultra-low energy consumption, which is intended for the total use of renewable energy sources
- Natural or recycled surface materials (carpets, floors)
- Charging stations for electric cars in the parking garage
- Planning with BIM
