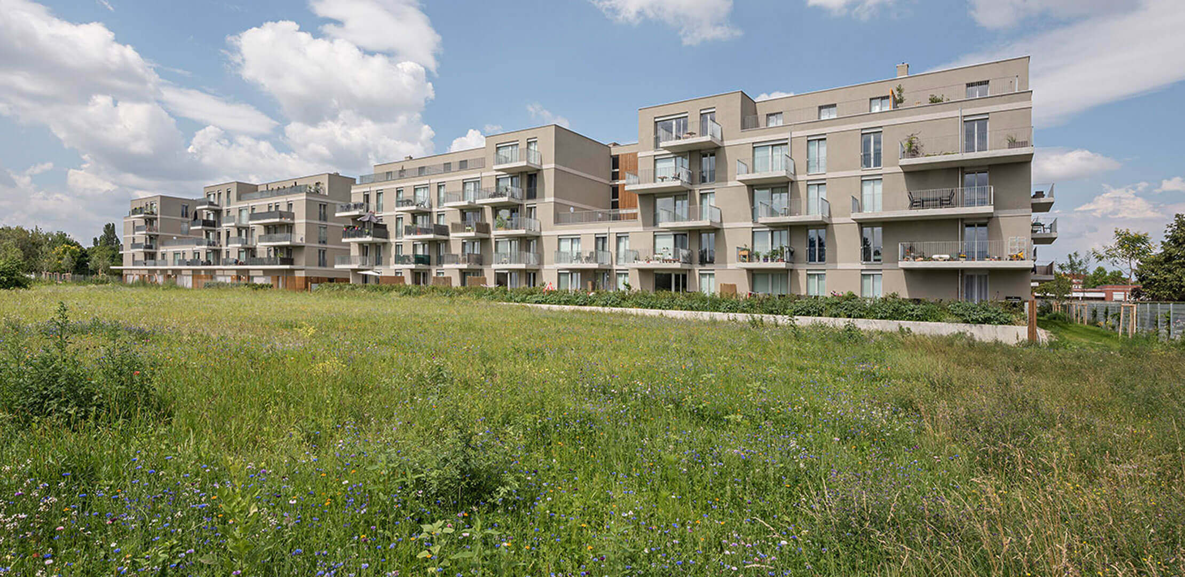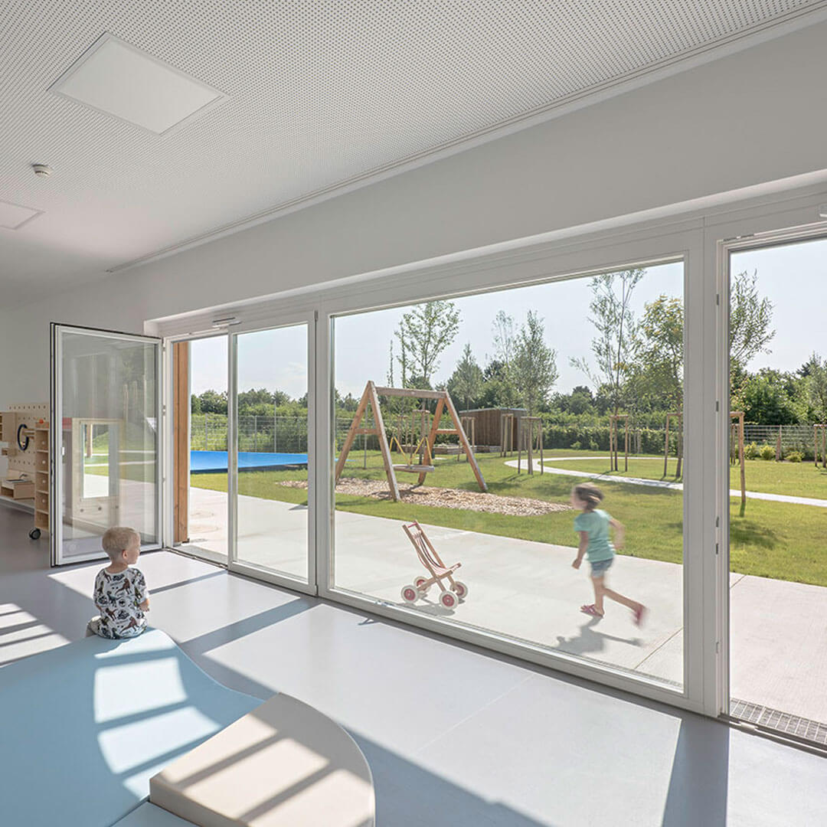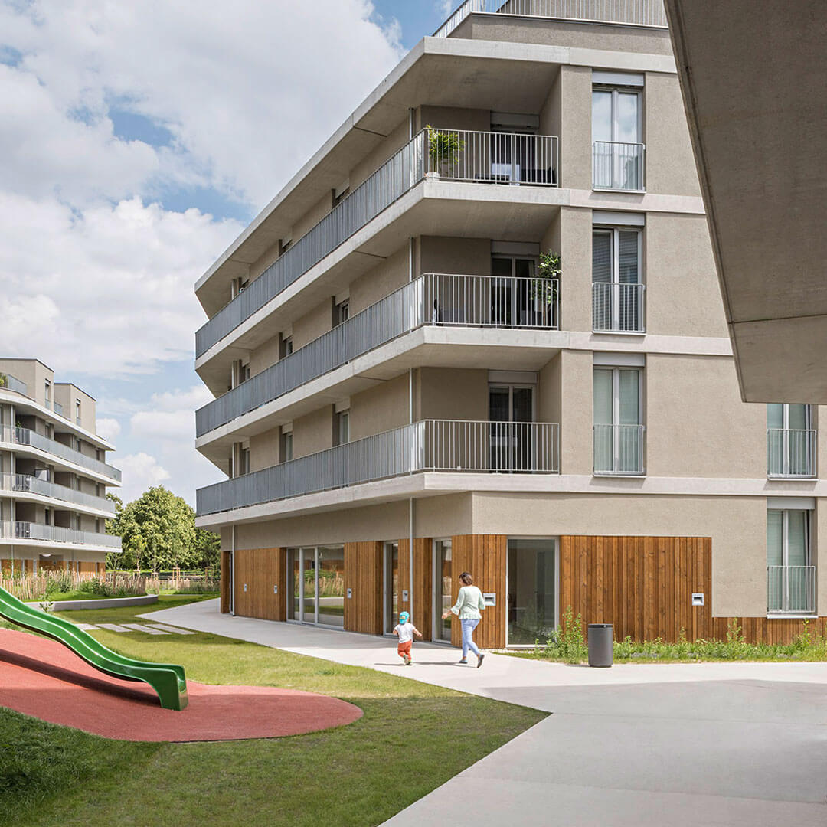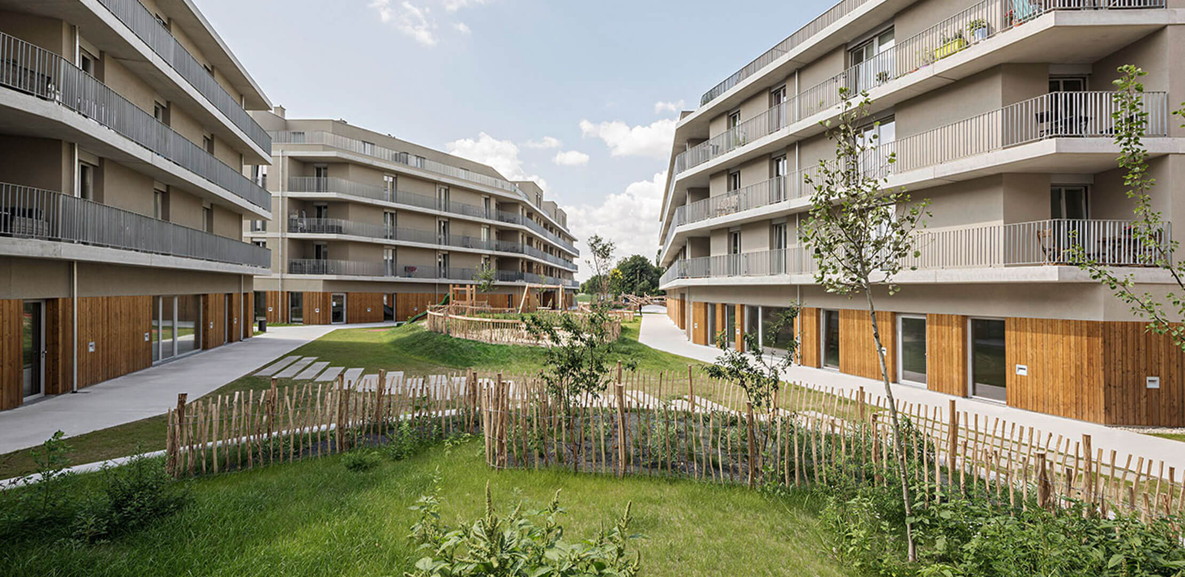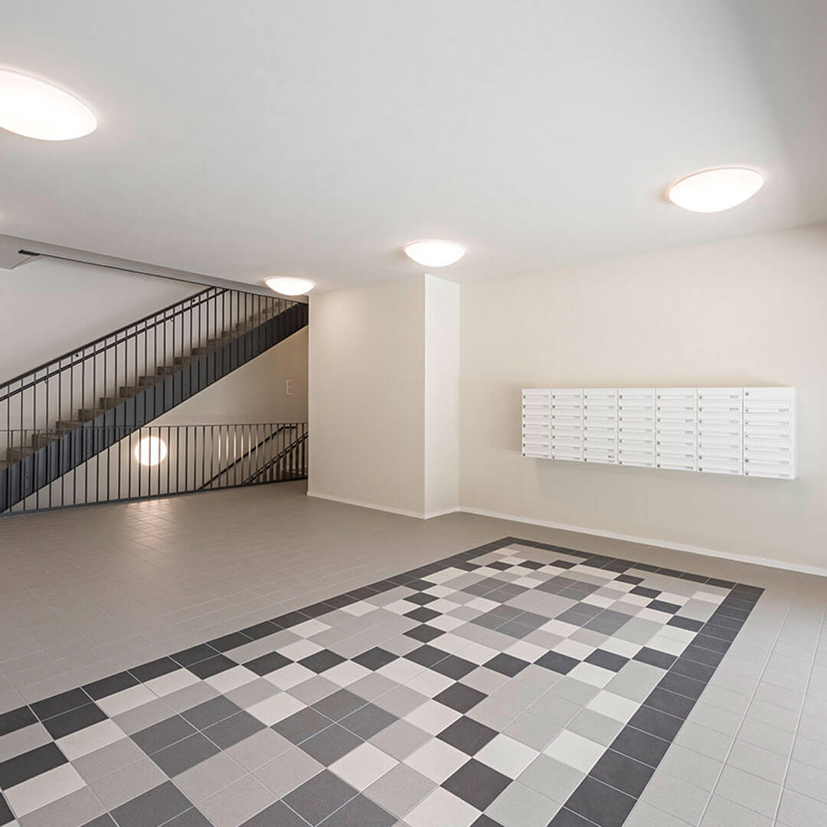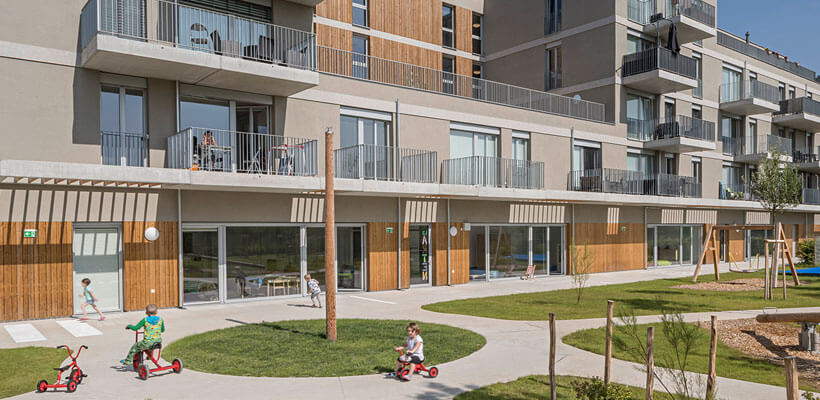Residential Building Traviatagasse
Project details
Client
ÖVW Gem. GmbH
Data
Gross floor area: 18.920 m2 Rental area: 13.068 m2 Useable funded area: 13.691 m2 (including future room and kindergarten) Garage parking spaces: 122 (including kindergarten) Apartments: 201 (including future room) of which 67 are SMART apartments
DELTA Services
- Architecture and General Planning (DELTA and AWG Architects)
Specifics
- Housing support for the implementation of the concept for generation living by the Diakonie
- Extensive offer for community activities
- A shared flat for young refugees
- Exceptionally large, column-free wall surfaces allow great flexibility in the distribution of apartment sizes in the planning phase, but also over the entire life cycle.
Project video: Traviatagasse
